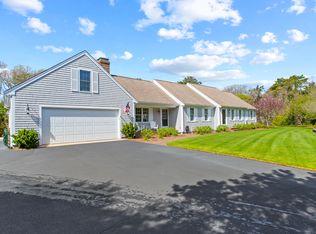This custom-built home on over an acre offers 4 bedrooms, 3.5 baths, and luxurious amenities throughout. Enjoy a first-floor primary suite, gourmet kitchen with Sub-Zero and Dacor appliances, sauna, jetted tub, and heated 2.5-car garage. Elegant finishes include hardwood floors, custom tile, and hand-crafted lighting. Outside, relax by the koi pond, stone walls, and screened gazebo. Offered fully furnished with room for a pool, 27 Openfield Road combines privacy, sophistication, and a prime location near beaches and golf.
This property is off market, which means it's not currently listed for sale or rent on Zillow. This may be different from what's available on other websites or public sources.
