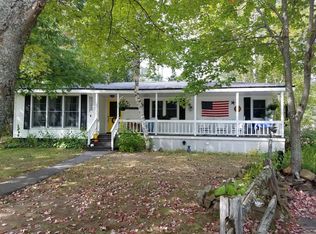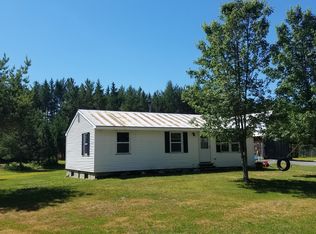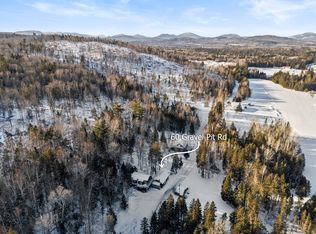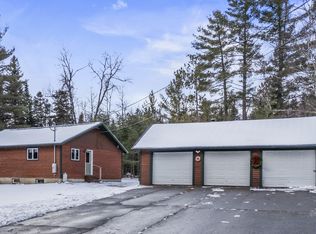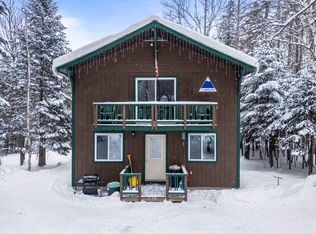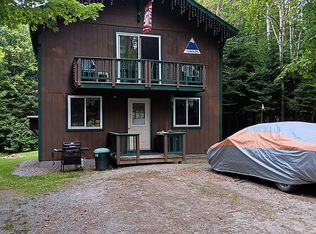Are you a loafer? A 'Sugar-loafer' that is. This 4 season, 3 bedroom, 2 bath home is just 10 miles from Sugarloaf Mountain. Enjoy a day of skiing then relax in your own home just minutes later. Come explore what the Kingfield/Eustis area has to offer. Hiking through the Bigelow Mountain Preserve is an experience of it's own. Do you know the history behind Flagstaff Lake? The locals can fill you in after you've spent a day fishing this beautiful lake. If canoeing is your preference, the boat launch is just a half mile away where you can access the Northern Forest Canoe Trail with its 740 miles that stretches from New York to Fort Kent. Travel North and you'll find the Chain of Ponds, minutes from the Canadian Border. This 5 pond system provides some of the best fishing in the State. A short drive 'cross country' you'll find beautiful Rangeley Lake and Saddleback Mountain. This home has been well maintained, has an on demand generator-no need to lose power during those winter storms that bring the snow to the mountains. There is plenty of sleeping space for everyone. The house has excellent lighting, is well insulated, warm and cozy with baseboard heating and a Hearth Stone Santa Fe propane stove for heat, comfort and ambience in the living room. The basement is 896 sq. and is dry, clean and useful as a recreational room, storage area and includes a ski waxing station. And best of all if you snowmobile...you can access the trails directly from the back yard. Why not come take a look?
Active
$375,000
27 Peabody Road, Eustis, ME 04936
3beds
1,420sqft
Est.:
Single Family Residence
Built in 1975
1.51 Acres Lot
$-- Zestimate®
$264/sqft
$-- HOA
What's special
Ski waxing stationExcellent lightingPropane stoveBaseboard heatingWarm and cozy
- 199 days |
- 871 |
- 33 |
Zillow last checked: 8 hours ago
Listing updated: October 06, 2025 at 12:32pm
Listed by:
Lakehome Group Real Estate info@lakehomegroup.com
Source: Maine Listings,MLS#: 1633546
Tour with a local agent
Facts & features
Interior
Bedrooms & bathrooms
- Bedrooms: 3
- Bathrooms: 2
- Full bathrooms: 1
- 1/2 bathrooms: 1
Primary bedroom
- Level: First
Bedroom 2
- Level: Second
Bedroom 3
- Level: Second
Dining room
- Level: First
Kitchen
- Level: First
Living room
- Level: First
Loft
- Level: Second
Mud room
- Level: First
Heating
- Baseboard, Hot Water, Other
Cooling
- None
Appliances
- Included: Electric Range, Refrigerator, Washer
Features
- 1st Floor Bedroom, Bathtub, Shower, Storage
- Flooring: Vinyl, Wood
- Basement: Bulkhead,Interior Entry,Full,Unfinished
- Has fireplace: No
Interior area
- Total structure area: 1,420
- Total interior livable area: 1,420 sqft
- Finished area above ground: 1,420
- Finished area below ground: 0
Video & virtual tour
Property
Parking
- Parking features: Paved, 1 - 4 Spaces, On Site
Features
- Has view: Yes
- View description: Trees/Woods
Lot
- Size: 1.51 Acres
- Features: Near Town, Rural, Level, Wooded
Details
- Parcel number: EUSTMU09L011B
- Zoning: res
- Other equipment: Generator
Construction
Type & style
- Home type: SingleFamily
- Architectural style: Cape Cod,Other
- Property subtype: Single Family Residence
Materials
- Wood Frame, Shingle Siding
- Roof: Metal
Condition
- Year built: 1975
Utilities & green energy
- Electric: Circuit Breakers
- Sewer: Private Sewer
- Water: Private, Well
Green energy
- Energy efficient items: Ceiling Fans
Community & HOA
Location
- Region: Eustis
Financial & listing details
- Price per square foot: $264/sqft
- Tax assessed value: $181,000
- Annual tax amount: $1,584
- Date on market: 8/8/2025
- Road surface type: Paved
Estimated market value
Not available
Estimated sales range
Not available
Not available
Price history
Price history
| Date | Event | Price |
|---|---|---|
| 10/6/2025 | Price change | $375,000-3.6%$264/sqft |
Source: | ||
| 8/8/2025 | Listed for sale | $389,000+108%$274/sqft |
Source: | ||
| 5/24/2019 | Listing removed | $187,000$132/sqft |
Source: CSM Real Estate #1414237 Report a problem | ||
| 5/13/2019 | Listed for sale | $187,000$132/sqft |
Source: CSM Real Estate #1414237 Report a problem | ||
Public tax history
Public tax history
| Year | Property taxes | Tax assessment |
|---|---|---|
| 2024 | $1,584 -0.9% | $181,000 +1.3% |
| 2023 | $1,598 +3.6% | $178,600 +10% |
| 2022 | $1,542 -3.9% | $162,300 +30.5% |
| 2021 | $1,605 +2.2% | $124,400 -1% |
| 2020 | $1,570 +2.3% | $125,600 -0.9% |
| 2019 | $1,534 -7.7% | $126,800 -0.1% |
| 2018 | $1,662 -0.1% | $126,900 -0.9% |
| 2017 | $1,664 +1.7% | $128,000 -0.1% |
| 2016 | $1,636 -5.1% | $128,100 -1.9% |
| 2015 | $1,724 +18.2% | $130,600 -1.4% |
| 2014 | $1,458 | $132,500 -9.6% |
| 2009 | -- | $146,600 -1.7% |
| 2007 | -- | $149,200 |
Find assessor info on the county website
BuyAbility℠ payment
Est. payment
$2,181/mo
Principal & interest
$1847
Property taxes
$334
Climate risks
Neighborhood: 04936
Nearby schools
GreatSchools rating
- 5/10Stratton Elementary SchoolGrades: PK-8Distance: 1.4 mi
