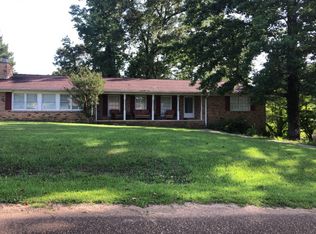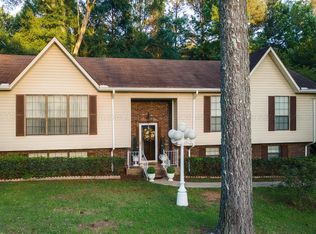Sold for $315,000
$315,000
27 Piney Ridge St, Dora, AL 35062
4beds
3,484sqft
Single Family Residence
Built in 1969
1.2 Acres Lot
$317,300 Zestimate®
$90/sqft
$2,180 Estimated rent
Home value
$317,300
Estimated sales range
Not available
$2,180/mo
Zestimate® history
Loading...
Owner options
Explore your selling options
What's special
Welcome home to this expansive 4- bedroom, 2.5- bathroom house which is designed for both comfort and modern living. With generous square footage there is plenty of room for your family to grow and thrive. The heart of the home features an updated eat in kitchen with newer appliances that will impress any chef! Cook up culinary creations on the large island or relax at the breakfast bar with your morning coffee. All bathrooms have recently been remodeled and all flooring replaced. New roof and windows installed in 2022 so you can enjoy both aesthetic appeal and energy efficiency without the worry of costly repairs. The adjacent lot is included in the price so there is lots of outdoor space to enjoy.
Zillow last checked: 8 hours ago
Listing updated: September 30, 2025 at 09:47am
Listed by:
Shannon Pernell 205-305-9069,
Keller Williams Metro South
Bought with:
Cindy Mangos
RealtySouth-Inverness Office
Source: GALMLS,MLS#: 21424291
Facts & features
Interior
Bedrooms & bathrooms
- Bedrooms: 4
- Bathrooms: 3
- Full bathrooms: 2
- 1/2 bathrooms: 1
Primary bedroom
- Level: First
Bedroom 1
- Level: First
Bedroom 2
- Level: First
Bedroom 3
- Level: Basement
Primary bathroom
- Level: First
Bathroom 1
- Level: First
Dining room
- Level: First
Family room
- Level: First
Kitchen
- Features: Stone Counters, Breakfast Bar, Kitchen Island, Pantry
- Level: First
Living room
- Level: First
Basement
- Area: 1108
Heating
- Central, Electric
Cooling
- Central Air, Electric, Ceiling Fan(s)
Appliances
- Included: Dishwasher, Disposal, Double Oven, Refrigerator, Stove-Electric, Electric Water Heater
- Laundry: Electric Dryer Hookup, Washer Hookup, Main Level, Laundry Room, Laundry (ROOM), Yes
Features
- Central Vacuum, Recessed Lighting, Smooth Ceilings, Linen Closet, Tub/Shower Combo, Walk-In Closet(s)
- Flooring: Carpet, Hardwood, Tile, Vinyl
- Doors: Storm Door(s)
- Basement: Full,Finished,Daylight
- Attic: Pull Down Stairs,Yes
- Number of fireplaces: 2
- Fireplace features: Brick (FIREPL), Family Room, Recreation Room, Wood Burning
Interior area
- Total interior livable area: 3,484 sqft
- Finished area above ground: 2,376
- Finished area below ground: 1,108
Property
Parking
- Total spaces: 4
- Parking features: Basement, Detached, Garage Faces Side
- Attached garage spaces: 4
Features
- Levels: One,Split Foyer
- Stories: 1
- Patio & porch: Open (PATIO), Patio, Open (DECK), Deck
- Pool features: None
- Fencing: Fenced
- Has view: Yes
- View description: None
- Waterfront features: No
Lot
- Size: 1.20 Acres
- Features: Corner Lot, Few Trees
Details
- Parcel number: 2404174000031.000
- Special conditions: N/A
Construction
Type & style
- Home type: SingleFamily
- Property subtype: Single Family Residence
Materials
- Brick, Wood Siding
- Foundation: Basement
Condition
- Year built: 1969
Utilities & green energy
- Water: Public
- Utilities for property: Sewer Connected
Community & neighborhood
Location
- Region: Dora
- Subdivision: Averitt
Other
Other facts
- Price range: $315K - $315K
Price history
| Date | Event | Price |
|---|---|---|
| 9/29/2025 | Sold | $315,000$90/sqft |
Source: | ||
| 8/20/2025 | Contingent | $315,000$90/sqft |
Source: | ||
| 7/26/2025 | Price change | $315,000-3.1%$90/sqft |
Source: | ||
| 7/14/2025 | Price change | $325,000-4.4%$93/sqft |
Source: | ||
| 7/10/2025 | Listed for sale | $340,000+179.8%$98/sqft |
Source: | ||
Public tax history
| Year | Property taxes | Tax assessment |
|---|---|---|
| 2024 | $688 +14.5% | $20,560 +13.5% |
| 2023 | $601 +3.1% | $18,120 +2.8% |
| 2022 | $583 -57.2% | $17,620 -53.9% |
Find assessor info on the county website
Neighborhood: 35062
Nearby schools
GreatSchools rating
- 3/10Sumiton Elementary Middle SchoolGrades: 5-8Distance: 2.1 mi
- 4/10Dora High SchoolGrades: 9-12Distance: 1.6 mi
- 4/10Sumiton Elementary SchoolGrades: PK-4Distance: 2.2 mi
Schools provided by the listing agent
- Elementary: Sumiton
- Middle: Sumiton
- High: Dora
Source: GALMLS. This data may not be complete. We recommend contacting the local school district to confirm school assignments for this home.
Get a cash offer in 3 minutes
Find out how much your home could sell for in as little as 3 minutes with a no-obligation cash offer.
Estimated market value$317,300
Get a cash offer in 3 minutes
Find out how much your home could sell for in as little as 3 minutes with a no-obligation cash offer.
Estimated market value
$317,300

