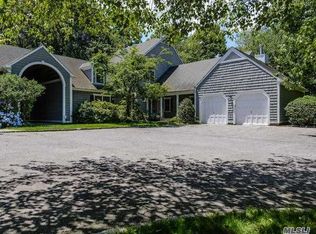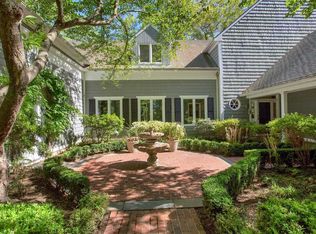Sold for $2,100,000
$2,100,000
27 Quail Ridge Road, Glen Cove, NY 11542
4beds
3,409sqft
Single Family Residence, Residential
Built in 1985
8,289 Square Feet Lot
$2,195,400 Zestimate®
$616/sqft
$6,521 Estimated rent
Home value
$2,195,400
$1.98M - $2.44M
$6,521/mo
Zestimate® history
Loading...
Owner options
Explore your selling options
What's special
Welcome to this stunning Nantucket Style Farm Ranch nestled in a serene and beautifully landscaped setting on a pond in Matinecock Farms. This spacious and meticulously maintained home features classic cedar shake siding and abundant windows that flood the interior with natural light. First floor features high ceilings. Living Room/Dining Area with fireplace and built in bookshelves and French doors that lead out to a blue stone patio. Oversized first floor primary bedroom with views of the pond features a newly renovated bathroom, big walk in closet and French doors leading out to patio. Eat-In-Kitchen with stainless steel appliances and granite countertops boasts a large central island with seating for four, the space is perfect for casual meals. Upstairs are 3 generously sized bedrooms all ensuite. Outside there is a charming screened in gazebo perfect for summer evenings and outdoor entertaining. New refrigerator, dishwasher, gas furnace, hot water heater, and downstairs a/c condenser. New roof on gazebo and whole house recently stained/painted.
Zillow last checked: 8 hours ago
Listing updated: June 12, 2025 at 03:09pm
Listed by:
Kimberly G. Bancroft SRS 516-404-5053,
Daniel Gale Sothebys Intl Rlty 516-759-4800
Bought with:
Christina Teagle, 10401269566
Daniel Gale Sothebys Intl Rlty
Christina F. Porter GRI CBR, 30PO0758443
Daniel Gale Sothebys Intl Rlty
Source: OneKey® MLS,MLS#: 845228
Facts & features
Interior
Bedrooms & bathrooms
- Bedrooms: 4
- Bathrooms: 6
- Full bathrooms: 4
- 1/2 bathrooms: 2
Other
- Description: Entry Hall, Formal Living Room w/ FP/Dining Area, Den, Eat-In-Kitchen,2 car attached garage, Utility Room, Powder Room,Bar,Powder Room, Primary Bedroom Ensuite
- Level: First
Other
- Description: Bedroom Ensuite, Bedroom Ensuite, Bedroom Ensuite, Attic Storage
- Level: Second
Heating
- Has Heating (Unspecified Type)
Cooling
- Central Air
Appliances
- Included: Cooktop, Dishwasher, Oven, Refrigerator, Stainless Steel Appliance(s), Gas Water Heater
Features
- First Floor Bedroom, Built-in Features, Chandelier, Double Vanity, Dry Bar, Eat-in Kitchen, Entrance Foyer, Granite Counters, His and Hers Closets, Kitchen Island, Master Downstairs, Natural Woodwork, Open Floorplan, Recessed Lighting, Sound System
- Flooring: Carpet, Ceramic Tile, Hardwood
- Windows: Blinds, Drapes, Floor to Ceiling Windows, Skylight(s)
- Has basement: No
- Attic: Partial,Unfinished
- Number of fireplaces: 1
- Fireplace features: Gas
Interior area
- Total structure area: 3,409
- Total interior livable area: 3,409 sqft
Property
Parking
- Total spaces: 2
- Parking features: Garage
- Garage spaces: 2
Features
- Patio & porch: Patio
- Waterfront features: Pond
Lot
- Size: 8,289 sqft
- Dimensions: 80 x 115
Details
- Parcel number: 0600230690000200
- Special conditions: None
Construction
Type & style
- Home type: SingleFamily
- Property subtype: Single Family Residence, Residential
- Attached to another structure: Yes
Materials
- Shingle Siding
Condition
- Updated/Remodeled
- Year built: 1985
Utilities & green energy
- Sewer: Public Sewer
- Water: Public
- Utilities for property: Cable Connected, Electricity Connected, Natural Gas Connected, Sewer Connected, Water Connected
Community & neighborhood
Location
- Region: Glen Cove
- Subdivision: Matinecock Farms
HOA & financial
HOA
- Has HOA: Yes
- HOA fee: $6,000 annually
- Amenities included: Maintenance Grounds, Snow Removal
- Services included: Common Area Maintenance, Snow Removal
Other
Other facts
- Listing agreement: Exclusive Right To Sell
Price history
| Date | Event | Price |
|---|---|---|
| 6/12/2025 | Sold | $2,100,000+13.5%$616/sqft |
Source: | ||
| 4/22/2025 | Pending sale | $1,850,000$543/sqft |
Source: | ||
| 4/6/2025 | Listed for sale | $1,850,000+128.4%$543/sqft |
Source: | ||
| 7/20/2020 | Sold | $810,000-7.4%$238/sqft |
Source: | ||
| 6/9/2020 | Pending sale | $875,000$257/sqft |
Source: Daniel Gale Assoc Inc #3143172 Report a problem | ||
Public tax history
| Year | Property taxes | Tax assessment |
|---|---|---|
| 2024 | -- | $1,169,700 +15% |
| 2023 | -- | $1,017,160 |
| 2022 | -- | $1,017,160 |
Find assessor info on the county website
Neighborhood: 11542
Nearby schools
GreatSchools rating
- 4/10Connolly SchoolGrades: 3-5Distance: 0.8 mi
- 5/10Robert M Finley Middle SchoolGrades: 6-8Distance: 1.1 mi
- 4/10Glen Cove High SchoolGrades: 9-12Distance: 1.3 mi
Schools provided by the listing agent
- Elementary: Connolly School
- Middle: Robert M Finley Middle School
- High: Glen Cove High School
Source: OneKey® MLS. This data may not be complete. We recommend contacting the local school district to confirm school assignments for this home.
Get a cash offer in 3 minutes
Find out how much your home could sell for in as little as 3 minutes with a no-obligation cash offer.
Estimated market value$2,195,400
Get a cash offer in 3 minutes
Find out how much your home could sell for in as little as 3 minutes with a no-obligation cash offer.
Estimated market value
$2,195,400

