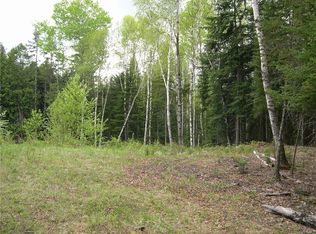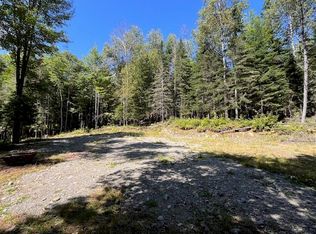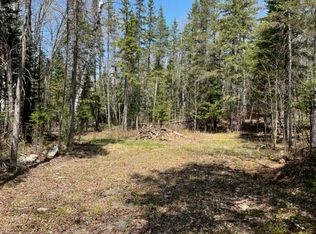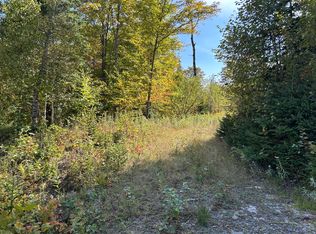Closed
$589,000
27 Quimby Farm Road, Rangeley, ME 04970
4beds
2,080sqft
Single Family Residence
Built in 2012
1.85 Acres Lot
$592,900 Zestimate®
$283/sqft
$3,610 Estimated rent
Home value
$592,900
Estimated sales range
Not available
$3,610/mo
Zestimate® history
Loading...
Owner options
Explore your selling options
What's special
Tucked away on a private, wooded 1.8-acre lot in the desirable Quimby Farms neighborhood, this thoughtfully designed four-season home blends comfort, convenience, and natural beauty. Offering 3+ bedrooms and 3 bathrooms, the spacious layout includes a cozy loft and an open-concept kitchen, living, and dining area—ideal for entertaining family and friends. A sunroom with a gas fireplace offers peaceful forest views, where deer frequently roam. Natural finishes and quality features throughout include hardwood floors, a cathedral ceiling, granite countertops, stainless-steel appliances, and a charming farmer's porch. A pellet stove set into a stone hearth provides a cozy ambiance during colder months, while an on-demand generator adds peace of mind year-round.
Practicality meets style with a large mudroom designed for the gear that comes with four-season living. Outdoor enthusiasts will appreciate the two garages—perfect for storing vehicles, snowmobiles, ATVs, or other recreational equipment—as well as direct access to the ITS snowmobile trail, a valuable feature. And for summer fun, Quimby Pond Access is just down the road for kayaking, canoeing and excellent fishing. Located on a quiet country road between Rangeley and Oquossoc, this home offers the perfect blend of modern comfort and Maine wilderness charm.
Zillow last checked: 8 hours ago
Listing updated: September 06, 2025 at 08:22am
Listed by:
Morton & Furbish Agency
Bought with:
Coldwell Banker Lifestyles
Source: Maine Listings,MLS#: 1602372
Facts & features
Interior
Bedrooms & bathrooms
- Bedrooms: 4
- Bathrooms: 3
- Full bathrooms: 2
- 1/2 bathrooms: 1
Bedroom 1
- Features: Walk-In Closet(s)
- Level: First
Bedroom 2
- Features: Closet
- Level: Second
Bedroom 3
- Features: Closet
- Level: Second
Bedroom 4
- Features: Half Bath
- Level: Basement
Kitchen
- Features: Kitchen Island
- Level: First
Living room
- Features: Cathedral Ceiling(s), Heat Stove
- Level: First
Sunroom
- Features: Gas Fireplace, Heated
- Level: First
Heating
- Forced Air, Stove
Cooling
- None
Appliances
- Included: Dishwasher, Dryer, Microwave, Gas Range, Refrigerator, Washer
Features
- 1st Floor Bedroom, Walk-In Closet(s)
- Flooring: Carpet, Laminate, Tile, Wood
- Basement: Interior Entry,Finished
- Has fireplace: No
Interior area
- Total structure area: 2,080
- Total interior livable area: 2,080 sqft
- Finished area above ground: 1,680
- Finished area below ground: 400
Property
Parking
- Total spaces: 4
- Parking features: Gravel, 5 - 10 Spaces, Detached, Storage
- Garage spaces: 4
Features
- Patio & porch: Porch
- Has view: Yes
- View description: Trees/Woods
- Body of water: Quimby Pond
- Frontage length: Waterfrontage: 100,Waterfrontage Shared: 100
Lot
- Size: 1.85 Acres
- Features: Near Golf Course, Near Town, Rural, Level, Open Lot, Landscaped, Wooded
Details
- Parcel number: RANGM010L067004
- Zoning: RESIDENTIAL
- Other equipment: Generator, Internet Access Available
Construction
Type & style
- Home type: SingleFamily
- Architectural style: Cape Cod,Contemporary
- Property subtype: Single Family Residence
Materials
- Wood Frame, Vinyl Siding
- Roof: Metal
Condition
- Year built: 2012
Utilities & green energy
- Electric: Circuit Breakers
- Sewer: Private Sewer
- Water: Private, Well
Community & neighborhood
Location
- Region: Rangeley
HOA & financial
HOA
- Has HOA: Yes
- HOA fee: $300 annually
Other
Other facts
- Road surface type: Gravel, Dirt
Price history
| Date | Event | Price |
|---|---|---|
| 9/6/2025 | Pending sale | $599,000+1.7%$288/sqft |
Source: | ||
| 9/3/2025 | Sold | $589,000-1.7%$283/sqft |
Source: | ||
| 6/21/2025 | Contingent | $599,000$288/sqft |
Source: | ||
| 5/25/2025 | Price change | $599,000-7.7%$288/sqft |
Source: | ||
| 3/30/2025 | Listed for sale | $649,000-5.8%$312/sqft |
Source: | ||
Public tax history
| Year | Property taxes | Tax assessment |
|---|---|---|
| 2024 | $5,056 | $413,400 |
| 2023 | $5,056 +13.5% | $413,400 +39.8% |
| 2022 | $4,453 +13.8% | $295,700 +4.6% |
Find assessor info on the county website
Neighborhood: 04970
Nearby schools
GreatSchools rating
- 4/10Rangeley Lakes Regional SchoolGrades: PK-12Distance: 4 mi

Get pre-qualified for a loan
At Zillow Home Loans, we can pre-qualify you in as little as 5 minutes with no impact to your credit score.An equal housing lender. NMLS #10287.



