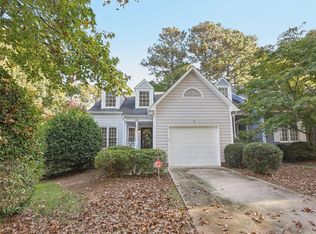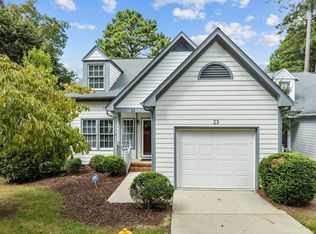Sold for $450,000 on 01/18/24
$450,000
27 Renwick Ct, Raleigh, NC 27615
4beds
2,160sqft
Townhouse, Residential
Built in 1989
3,920.4 Square Feet Lot
$439,000 Zestimate®
$208/sqft
$2,305 Estimated rent
Home value
$439,000
$417,000 - $461,000
$2,305/mo
Zestimate® history
Loading...
Owner options
Explore your selling options
What's special
This impossible to find, rare 4 bedroom North Raleigh end unit townhome is ready to welcome you home just in time for the New Year! The primary bedroom and bath on the first floor, along with remote office space/Bedroom 4 makes this live like a ranch home, while opening to a second floor loft and two additional bedrooms. New carpet & new paint! Situated just off Six Forks Rd and walking distance to Whole Foods, Target and an abundance of restaurant and retail options. Easy access to 540, 440, and all that North Hills has to offer
Zillow last checked: 8 hours ago
Listing updated: October 28, 2025 at 12:03am
Listed by:
Linda Craft 919-235-0007,
Linda Craft Team, REALTORS,
Dwayne Reece 919-623-3731,
Linda Craft Team, REALTORS
Bought with:
Gene Stallings, 55109
RE/MAX United
Source: Doorify MLS,MLS#: 10002161
Facts & features
Interior
Bedrooms & bathrooms
- Bedrooms: 4
- Bathrooms: 3
- Full bathrooms: 3
Heating
- Central, Forced Air, Natural Gas
Cooling
- Central Air, Gas
Appliances
- Included: Dishwasher, Electric Range, Free-Standing Electric Oven, Microwave
- Laundry: In Kitchen, Laundry Closet
Features
- Bookcases, Cathedral Ceiling(s), Ceiling Fan(s), Double Vanity, Entrance Foyer, High Ceilings, Living/Dining Room Combination, Open Floorplan, Pantry, Master Downstairs, Walk-In Closet(s)
- Flooring: Carpet, Hardwood, Tile
- Common walls with other units/homes: 1 Common Wall, End Unit
Interior area
- Total structure area: 2,160
- Total interior livable area: 2,160 sqft
- Finished area above ground: 2,160
- Finished area below ground: 0
Property
Parking
- Total spaces: 3
- Parking features: Attached, Garage
- Attached garage spaces: 1
- Uncovered spaces: 2
Features
- Levels: Two
- Stories: 1
- Patio & porch: Deck, Porch, Screened
- Exterior features: Dock
- Has view: Yes
Lot
- Size: 3,920 sqft
- Features: Landscaped
Details
- Parcel number: 1707480466
- Zoning: R-6
- Special conditions: Standard
Construction
Type & style
- Home type: Townhouse
- Architectural style: Traditional, Transitional
- Property subtype: Townhouse, Residential
- Attached to another structure: Yes
Materials
- Fiber Cement
- Roof: Shingle
Condition
- New construction: No
- Year built: 1989
Details
- Builder name: Robuck Homes
Utilities & green energy
- Sewer: Public Sewer
- Water: Public
Community & neighborhood
Location
- Region: Raleigh
- Subdivision: Chadwick Townhomes
HOA & financial
HOA
- Has HOA: Yes
- HOA fee: $250 monthly
- Services included: Maintenance Grounds, Maintenance Structure, Road Maintenance
Price history
| Date | Event | Price |
|---|---|---|
| 1/18/2024 | Sold | $450,000$208/sqft |
Source: | ||
| 12/16/2023 | Pending sale | $450,000$208/sqft |
Source: | ||
| 12/14/2023 | Listed for sale | $450,000$208/sqft |
Source: | ||
Public tax history
| Year | Property taxes | Tax assessment |
|---|---|---|
| 2025 | $3,643 +0.4% | $415,396 |
| 2024 | $3,628 +22.4% | $415,396 +53.7% |
| 2023 | $2,965 +7.6% | $270,181 |
Find assessor info on the county website
Neighborhood: North Raleigh
Nearby schools
GreatSchools rating
- 7/10North Ridge ElementaryGrades: PK-5Distance: 1.5 mi
- 8/10West Millbrook MiddleGrades: 6-8Distance: 1.1 mi
- 6/10Sanderson HighGrades: 9-12Distance: 1.9 mi
Schools provided by the listing agent
- Elementary: Wake - Pleasant Union
- Middle: Wake - West Millbrook
- High: Wake - Sanderson
Source: Doorify MLS. This data may not be complete. We recommend contacting the local school district to confirm school assignments for this home.
Get a cash offer in 3 minutes
Find out how much your home could sell for in as little as 3 minutes with a no-obligation cash offer.
Estimated market value
$439,000
Get a cash offer in 3 minutes
Find out how much your home could sell for in as little as 3 minutes with a no-obligation cash offer.
Estimated market value
$439,000

