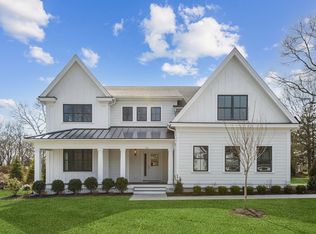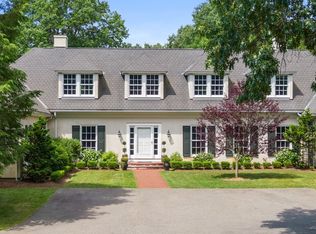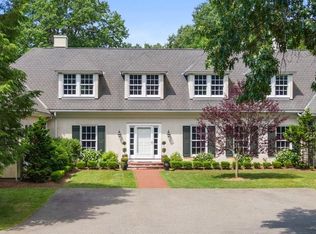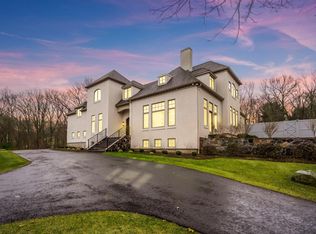Sold for $2,100,000
$2,100,000
27 Ridge Ave, Dedham, MA 02026
3beds
2,830sqft
Single Family Residence
Built in 2025
2.37 Acres Lot
$2,102,200 Zestimate®
$742/sqft
$6,167 Estimated rent
Home value
$2,102,200
$1.96M - $2.27M
$6,167/mo
Zestimate® history
Loading...
Owner options
Explore your selling options
What's special
Exceptional opportunity to "right-size" your living environment. One of three newly constructed homes in a small, private enclave opposite Dedham Country and Polo. Featuring a first floor primary suite, generous open-plan main living area with vaulted ceiling and clerestory windows, plus a den/office. Rounding out the first floor program are a large pantry, powder room, laundry room, and mudroom . Two bedrooms with ensuite baths, a sitting area, and a large unfinished storage space comprise the second floor. A very private, tranquil setting as well as elevated design, finish, and detail make this the downsize you want rather than one you merely accept. Fantastic location convenient to the highway and equally handy to the shopping and amenities of Dedham, Needham and Westwood.
Zillow last checked: 8 hours ago
Listing updated: July 11, 2025 at 02:34pm
Listed by:
Gregory Carlevale 617-852-0857,
eXp Realty 888-854-7493,
Gregory Carlevale 617-852-0857
Bought with:
Gregory Carlevale
eXp Realty
Source: MLS PIN,MLS#: 73366840
Facts & features
Interior
Bedrooms & bathrooms
- Bedrooms: 3
- Bathrooms: 4
- Full bathrooms: 3
- 1/2 bathrooms: 1
- Main level bedrooms: 1
Primary bedroom
- Features: Bathroom - Full, Bathroom - Double Vanity/Sink, Walk-In Closet(s), Flooring - Hardwood, Balcony / Deck, Double Vanity, Recessed Lighting, Crown Molding
- Level: Main,First
Bedroom 2
- Features: Bathroom - Full, Closet, Flooring - Hardwood, Crown Molding
- Level: Second
Bedroom 3
- Features: Bathroom - 3/4, Closet, Flooring - Hardwood, Crown Molding
- Level: Second
Primary bathroom
- Features: Yes
Bathroom 1
- Features: Bathroom - Full, Bathroom - Tiled With Shower Stall, Flooring - Stone/Ceramic Tile, Countertops - Stone/Granite/Solid, Recessed Lighting
- Level: First
Bathroom 2
- Features: Bathroom - Half, Flooring - Marble
- Level: First
Bathroom 3
- Features: Bathroom - Full, Bathroom - Double Vanity/Sink, Bathroom - Tiled With Tub & Shower, Flooring - Stone/Ceramic Tile, Countertops - Stone/Granite/Solid, Recessed Lighting
- Level: Second
Dining room
- Features: Flooring - Hardwood, Open Floorplan, Recessed Lighting, Crown Molding
- Level: First
Kitchen
- Features: Flooring - Hardwood, Pantry, Countertops - Stone/Granite/Solid, Kitchen Island, Open Floorplan, Recessed Lighting, Crown Molding
- Level: First
Living room
- Features: Vaulted Ceiling(s), Flooring - Hardwood, Deck - Exterior, Open Floorplan, Recessed Lighting, Slider, Crown Molding
- Level: First
Office
- Features: Flooring - Hardwood, Crown Molding
- Level: First
Heating
- Forced Air, Propane
Cooling
- Central Air
Appliances
- Included: Water Heater, Range, Dishwasher, Microwave, Refrigerator, Freezer, Water Treatment
- Laundry: Electric Dryer Hookup, First Floor
Features
- Bathroom - 3/4, Bathroom - Tiled With Shower Stall, Countertops - Stone/Granite/Solid, Recessed Lighting, Crown Molding, Bathroom, Office
- Flooring: Wood, Tile, Flooring - Stone/Ceramic Tile, Flooring - Hardwood
- Windows: Insulated Windows
- Basement: Full,Walk-Out Access,Unfinished
- Number of fireplaces: 1
- Fireplace features: Living Room
Interior area
- Total structure area: 2,830
- Total interior livable area: 2,830 sqft
- Finished area above ground: 2,830
Property
Parking
- Total spaces: 4
- Parking features: Attached, Paved
- Attached garage spaces: 2
- Uncovered spaces: 2
Features
- Patio & porch: Porch, Deck
- Exterior features: Porch, Deck, Sprinkler System
Lot
- Size: 2.37 Acres
- Features: Wooded, Easements
Details
- Parcel number: DEDHM0078L0051
- Zoning: SRA
Construction
Type & style
- Home type: SingleFamily
- Architectural style: Farmhouse,Cottage
- Property subtype: Single Family Residence
Materials
- Frame
- Foundation: Concrete Perimeter
- Roof: Shingle,Metal
Condition
- Year built: 2025
Utilities & green energy
- Electric: 220 Volts, Circuit Breakers
- Sewer: Private Sewer
- Water: Private
Green energy
- Energy efficient items: Thermostat
Community & neighborhood
Security
- Security features: Security System
Location
- Region: Dedham
- Subdivision: Country Club Area
HOA & financial
HOA
- Has HOA: Yes
- HOA fee: $506 monthly
Price history
| Date | Event | Price |
|---|---|---|
| 7/11/2025 | Sold | $2,100,000-4.3%$742/sqft |
Source: MLS PIN #73366840 Report a problem | ||
| 6/12/2025 | Contingent | $2,195,000$776/sqft |
Source: MLS PIN #73366840 Report a problem | ||
| 4/30/2025 | Listed for sale | $2,195,000+427.6%$776/sqft |
Source: MLS PIN #73366840 Report a problem | ||
| 7/31/2006 | Sold | $416,000+160%$147/sqft |
Source: Public Record Report a problem | ||
| 3/19/1997 | Sold | $160,000+113.3%$57/sqft |
Source: Public Record Report a problem | ||
Public tax history
| Year | Property taxes | Tax assessment |
|---|---|---|
| 2025 | $7,617 +2% | $603,600 +1.1% |
| 2024 | $7,466 +11.5% | $597,300 +14.6% |
| 2023 | $6,693 +4.4% | $521,300 +8.6% |
Find assessor info on the county website
Neighborhood: Dexter
Nearby schools
GreatSchools rating
- NAEarly Childhood CenterGrades: PK-KDistance: 1.2 mi
- 6/10Dedham Middle SchoolGrades: 6-8Distance: 2.6 mi
- 7/10Dedham High SchoolGrades: 9-12Distance: 2.8 mi
Get a cash offer in 3 minutes
Find out how much your home could sell for in as little as 3 minutes with a no-obligation cash offer.
Estimated market value$2,102,200
Get a cash offer in 3 minutes
Find out how much your home could sell for in as little as 3 minutes with a no-obligation cash offer.
Estimated market value
$2,102,200



