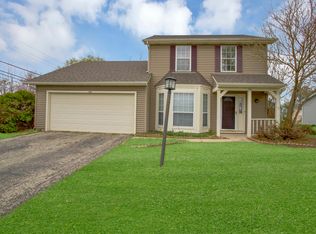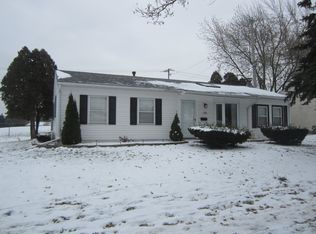Closed
$285,000
27 Ridge Cir, Streamwood, IL 60107
3beds
1,193sqft
Single Family Residence
Built in 1969
9,295 Square Feet Lot
$285,300 Zestimate®
$239/sqft
$2,413 Estimated rent
Home value
$285,300
$260,000 - $314,000
$2,413/mo
Zestimate® history
Loading...
Owner options
Explore your selling options
What's special
Welcome to this beautifully updated 3-bedroom, 1.5-bath home nestled on a premium corner lot in a quiet cul-de-sac! This move-in ready gem offers modern comfort, stylish updates, and unbeatable value. Financing fell through - your second chance is here! Key Features: *Bright & Open Layout with fresh flooring throughout *Updated Kitchen featuring newer appliances and ample cabinet space *Newer HVAC System for year-round comfort *2.5-Car Garage with extra storage and workspace *Private Backyard perfect for entertaining or relaxing *Low Taxes & No HOA Newer luxury vinyl flooring and carpet (2020). A Roomy dine-in kitchen featuring crown molding, wainscoting, chair rail, and a newer stove. Ceiling fans add comfort throughout, and all appliances stay-including the newer washer and dryer(2022) You'll appreciate the updated HVAC system(2021) for peace of mind and energy efficiency. The spacious living/family room provides a warm, inviting space to gather, while the extra-large corner lot boasts a 25x12 patio-perfect for entertaining. The 2.5-car garage and double-wide driveway offer plenty of room for vehicles and storage. Close to everyday amenities, dining, and retail This one is cozy, comfortable, and truly move-in ready-just bring your personal touch and make it home!
Zillow last checked: 8 hours ago
Listing updated: December 27, 2025 at 12:22am
Listing courtesy of:
Christy LaVine 630-981-4651,
Coldwell Banker Realty,
Cheryi Gatti,
Coldwell Banker Realty
Bought with:
Bianca Huerta
Keller Williams Inspire - Geneva
Source: MRED as distributed by MLS GRID,MLS#: 12500692
Facts & features
Interior
Bedrooms & bathrooms
- Bedrooms: 3
- Bathrooms: 1
- Full bathrooms: 1
Primary bedroom
- Features: Flooring (Carpet)
- Level: Main
- Area: 168 Square Feet
- Dimensions: 14X12
Bedroom 2
- Features: Flooring (Carpet)
- Level: Main
- Area: 90 Square Feet
- Dimensions: 10X9
Bedroom 3
- Features: Flooring (Carpet)
- Level: Main
- Area: 96 Square Feet
- Dimensions: 12X08
Dining room
- Features: Flooring (Vinyl)
- Level: Main
- Area: 121 Square Feet
- Dimensions: 11X11
Family room
- Features: Flooring (Vinyl)
- Level: Main
- Area: 210 Square Feet
- Dimensions: 15X14
Kitchen
- Features: Kitchen (Eating Area-Table Space, Pantry-Closet), Flooring (Vinyl)
- Level: Main
- Area: 216 Square Feet
- Dimensions: 18X12
Living room
- Features: Flooring (Vinyl)
- Level: Main
- Area: 266 Square Feet
- Dimensions: 19X14
Heating
- Natural Gas, Forced Air
Cooling
- Central Air
Appliances
- Included: Range, Microwave, Dishwasher, Refrigerator, Washer, Dryer
Features
- Basement: None
- Attic: Unfinished
Interior area
- Total structure area: 1,193
- Total interior livable area: 1,193 sqft
Property
Parking
- Total spaces: 2.5
- Parking features: Concrete, Other, Detached, Garage
- Garage spaces: 2.5
Accessibility
- Accessibility features: No Disability Access
Features
- Stories: 1
- Patio & porch: Patio
Lot
- Size: 9,295 sqft
- Dimensions: 110 X 84.5
- Features: Corner Lot
Details
- Parcel number: 06241040140000
- Special conditions: None
- Other equipment: Ceiling Fan(s)
Construction
Type & style
- Home type: SingleFamily
- Architectural style: Ranch
- Property subtype: Single Family Residence
Materials
- Vinyl Siding
- Foundation: Concrete Perimeter
- Roof: Asphalt
Condition
- New construction: No
- Year built: 1969
- Major remodel year: 2022
Utilities & green energy
- Electric: Circuit Breakers
- Sewer: Public Sewer
- Water: Lake Michigan
Community & neighborhood
Community
- Community features: Curbs, Sidewalks, Street Paved
Location
- Region: Streamwood
HOA & financial
HOA
- Services included: None
Other
Other facts
- Listing terms: Conventional
- Ownership: Fee Simple
Price history
| Date | Event | Price |
|---|---|---|
| 12/19/2025 | Sold | $285,000-3.4%$239/sqft |
Source: | ||
| 11/12/2025 | Contingent | $295,000$247/sqft |
Source: | ||
| 11/1/2025 | Price change | $295,000-1.3%$247/sqft |
Source: | ||
| 10/21/2025 | Listed for sale | $299,000-3.2%$251/sqft |
Source: | ||
| 10/21/2025 | Listing removed | $309,000$259/sqft |
Source: | ||
Public tax history
| Year | Property taxes | Tax assessment |
|---|---|---|
| 2023 | $6,776 +2.7% | $21,999 |
| 2022 | $6,599 +5.8% | $21,999 +29% |
| 2021 | $6,235 +1.7% | $17,054 |
Find assessor info on the county website
Neighborhood: 60107
Nearby schools
GreatSchools rating
- 5/10Ridge Circle Elementary SchoolGrades: K-6Distance: 0.4 mi
- 3/10Canton Middle SchoolGrades: 7-8Distance: 0.3 mi
- 3/10Streamwood High SchoolGrades: 9-12Distance: 2 mi
Schools provided by the listing agent
- Elementary: Ridge Circle Elementary School
- Middle: Canton Middle School
- High: Streamwood High School
- District: 46
Source: MRED as distributed by MLS GRID. This data may not be complete. We recommend contacting the local school district to confirm school assignments for this home.
Get a cash offer in 3 minutes
Find out how much your home could sell for in as little as 3 minutes with a no-obligation cash offer.
Estimated market value$285,300
Get a cash offer in 3 minutes
Find out how much your home could sell for in as little as 3 minutes with a no-obligation cash offer.
Estimated market value
$285,300

