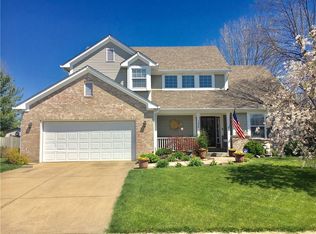Sold
$330,000
27 Ridgewood Mdws, Franklin, IN 46131
3beds
1,908sqft
Residential, Single Family Residence
Built in 1989
0.32 Acres Lot
$341,100 Zestimate®
$173/sqft
$1,903 Estimated rent
Home value
$341,100
$307,000 - $379,000
$1,903/mo
Zestimate® history
Loading...
Owner options
Explore your selling options
What's special
Welcome to this classic, all brick, ranch, home located on Franklin's desirable east-side. This property is just waiting for your personal touches - Inside you'll find 3 bedrooms and 2 1/2 baths - primary bedroom has a lg WIC and ensuite - the spacious living area features vaulted ceilings and a brick, gas fireplace - the separate dining room can be a flexible space for an office or play room. The kitchen includes updated countertops and backsplash, appliances to stay - the sliding glass door opens the breakfast area to a peaceful deck; a perfect spot unwind, entertain, and enjoy the mature landscape - the backyard is fully fenced for kids and pets and includes a storage shed. Come see all that Franklin has to offer - easy assess to restaurants, shopping, Franklin's trail system, Franklin College, I65, and so much more.
Zillow last checked: 8 hours ago
Listing updated: June 21, 2024 at 11:45am
Listing Provided by:
Sarah Milner 317-702-7845,
Carpenter, REALTORS®
Bought with:
Daniel Frische
Smythe & Co, Inc
Source: MIBOR as distributed by MLS GRID,MLS#: 21975662
Facts & features
Interior
Bedrooms & bathrooms
- Bedrooms: 3
- Bathrooms: 3
- Full bathrooms: 2
- 1/2 bathrooms: 1
- Main level bathrooms: 3
- Main level bedrooms: 3
Primary bedroom
- Features: Carpet
- Level: Main
- Area: 169 Square Feet
- Dimensions: 13x13
Bedroom 2
- Features: Carpet
- Level: Main
- Area: 143 Square Feet
- Dimensions: 13x11
Bedroom 3
- Features: Carpet
- Level: Main
- Area: 110 Square Feet
- Dimensions: 11x10
Breakfast room
- Features: Vinyl
- Level: Main
- Area: 117 Square Feet
- Dimensions: 13x9
Dining room
- Features: Carpet
- Level: Main
- Area: 99 Square Feet
- Dimensions: 11x9
Kitchen
- Features: Vinyl
- Level: Main
- Area: 143 Square Feet
- Dimensions: 13x11
Laundry
- Features: Vinyl
- Level: Main
- Area: 56 Square Feet
- Dimensions: 8x7
Living room
- Features: Carpet
- Level: Main
- Area: 169 Square Feet
- Dimensions: 13x13
Heating
- Forced Air
Cooling
- Has cooling: Yes
Appliances
- Included: Dishwasher, Disposal, Gas Water Heater, Microwave, Electric Oven, Range Hood, Refrigerator, Free-Standing Freezer, Water Softener Owned
- Laundry: Laundry Room
Features
- Attic Access, Attic Pull Down Stairs, Breakfast Bar, Bookcases, Vaulted Ceiling(s), Entrance Foyer, Ceiling Fan(s), High Speed Internet, Eat-in Kitchen, Pantry, Smart Thermostat, Walk-In Closet(s)
- Windows: Screens Some, Windows Vinyl
- Has basement: No
- Attic: Access Only,Pull Down Stairs
- Number of fireplaces: 1
- Fireplace features: Gas Log, Living Room, Masonry
Interior area
- Total structure area: 1,908
- Total interior livable area: 1,908 sqft
Property
Parking
- Total spaces: 2
- Parking features: Attached, Concrete, Garage Door Opener, Guest Parking
- Attached garage spaces: 2
- Details: Garage Parking Other(Garage Door Opener, Guest Street Parking, Keyless Entry, Service Door)
Features
- Levels: One
- Stories: 1
- Patio & porch: Deck, Patio
- Fencing: Fenced,Fence Full Rear,Privacy,Gate
Lot
- Size: 0.32 Acres
- Features: Curbs, Sidewalks, Street Lights, Suburb, Mature Trees, Trees-Small (Under 20 Ft)
Details
- Additional structures: Storage
- Parcel number: 410813044048000018
- Horse amenities: None
Construction
Type & style
- Home type: SingleFamily
- Architectural style: Ranch,Traditional
- Property subtype: Residential, Single Family Residence
Materials
- Brick
- Foundation: Crawl Space
Condition
- New construction: No
- Year built: 1989
Utilities & green energy
- Electric: 200+ Amp Service
- Water: Municipal/City
- Utilities for property: Electricity Connected, Sewer Connected, Water Connected
Community & neighborhood
Location
- Region: Franklin
- Subdivision: Jefferson Meadows
Price history
| Date | Event | Price |
|---|---|---|
| 6/21/2024 | Sold | $330,000$173/sqft |
Source: | ||
| 5/21/2024 | Pending sale | $330,000$173/sqft |
Source: | ||
| 5/17/2024 | Listed for sale | $330,000$173/sqft |
Source: | ||
Public tax history
| Year | Property taxes | Tax assessment |
|---|---|---|
| 2024 | $2,132 +2% | $255,900 +1.7% |
| 2023 | $2,090 +2% | $251,600 +9.9% |
| 2022 | $2,049 -0.8% | $228,900 +22.2% |
Find assessor info on the county website
Neighborhood: 46131
Nearby schools
GreatSchools rating
- 8/10Webb Elementary SchoolGrades: PK-4Distance: 0.5 mi
- 6/10Franklin Community Middle SchoolGrades: 7-8Distance: 1.8 mi
- 6/10Franklin Community High SchoolGrades: 9-12Distance: 4 mi
Schools provided by the listing agent
- Middle: Franklin Community Middle School
- High: Franklin Community High School
Source: MIBOR as distributed by MLS GRID. This data may not be complete. We recommend contacting the local school district to confirm school assignments for this home.
Get a cash offer in 3 minutes
Find out how much your home could sell for in as little as 3 minutes with a no-obligation cash offer.
Estimated market value
$341,100
