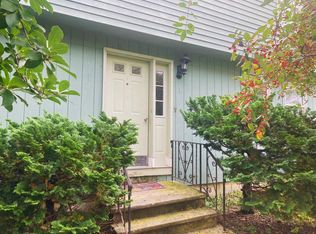Closed
Listed by:
Lexi Leddy,
Lexi Leddy Real Estate LLC Lexi@LexiLeddyRealEstate.com
Bought with: Lexi Leddy Real Estate LLC
$555,000
27 Riverview Road, Durham, NH 03824
3beds
2,788sqft
Single Family Residence
Built in 1987
0.97 Acres Lot
$571,400 Zestimate®
$199/sqft
$3,922 Estimated rent
Home value
$571,400
$497,000 - $657,000
$3,922/mo
Zestimate® history
Loading...
Owner options
Explore your selling options
What's special
Unlock the Potential at 27 Riverview Drive! Situated on just over an acre in a great commuter location and minutes to downtown Durham, this spacious 3-bedroom, 2.5-bath home offers nearly 3,000 square feet of living space and a chance to bring your vision to life. While the interior may feel a bit dated, the layout is functional and full of opportunity—with generous room sizes, great natural light, and flexible living areas that could easily be reimagined to suit today’s lifestyle. The main level offers multiple gathering spaces including a formal living room, a cozy den with fireplace, and a large eat-in kitchen ready for a modern refresh. Upstairs, you’ll find three sizable bedrooms, including a primary suite with en suite bath, another woodburning fireplace and a great walk-in closet. A partially finished lower level adds even more possibility for a home office, gym, or rec space. Outside, enjoy your expansive deck which feels like you're in the trees being in a tree-lined lot—ideal for gardeners, nature lovers, or anyone craving some privacy. Whether you’re an investor, DIY enthusiast, or simply someone looking for space and value in a desirable neighborhood, this is a rare chance to create something special. Don’t miss your opportunity to turn this diamond in the rough into your dream home. Showings start immediately with a Public Open House, Monday, 6/16 4pm-6pm. Come check it out.
Zillow last checked: 8 hours ago
Listing updated: July 18, 2025 at 03:16pm
Listed by:
Lexi Leddy,
Lexi Leddy Real Estate LLC Lexi@LexiLeddyRealEstate.com
Bought with:
Lexi Leddy
Lexi Leddy Real Estate LLC
Source: PrimeMLS,MLS#: 5046576
Facts & features
Interior
Bedrooms & bathrooms
- Bedrooms: 3
- Bathrooms: 3
- Full bathrooms: 2
- 1/2 bathrooms: 1
Heating
- Oil, Hot Water
Cooling
- None
Appliances
- Included: Dishwasher, Dryer, Microwave, Electric Range, Refrigerator, Washer, Vented Exhaust Fan
Features
- Cathedral Ceiling(s), Ceiling Fan(s), Dining Area, Kitchen Island, Kitchen/Family, Kitchen/Living, Primary BR w/ BA, Vaulted Ceiling(s), Walk-In Closet(s)
- Flooring: Carpet, Hardwood, Tile
- Windows: Blinds
- Basement: Partially Finished,Interior Entry
- Number of fireplaces: 2
- Fireplace features: Wood Burning, 2 Fireplaces
Interior area
- Total structure area: 3,360
- Total interior livable area: 2,788 sqft
- Finished area above ground: 2,268
- Finished area below ground: 520
Property
Parking
- Total spaces: 2
- Parking features: Paved
- Garage spaces: 2
Features
- Levels: Two
- Stories: 2
- Exterior features: Deck, Shed
- Body of water: Piscataqua River
Lot
- Size: 0.97 Acres
- Features: Sloped, Near Paths, Neighborhood, Near Public Transit, Near School(s)
Details
- Parcel number: DRHMM11B31L30
- Zoning description: RC
Construction
Type & style
- Home type: SingleFamily
- Architectural style: Colonial
- Property subtype: Single Family Residence
Materials
- Wood Frame
- Foundation: Poured Concrete
- Roof: Fiberglass Shingle
Condition
- New construction: No
- Year built: 1987
Utilities & green energy
- Electric: 200+ Amp Service
- Sewer: Septic Tank
- Utilities for property: Cable Available
Community & neighborhood
Location
- Region: Durham
Price history
| Date | Event | Price |
|---|---|---|
| 7/18/2025 | Sold | $555,000+0.9%$199/sqft |
Source: | ||
| 6/18/2025 | Contingent | $550,000$197/sqft |
Source: | ||
| 6/14/2025 | Listed for sale | $550,000+107.6%$197/sqft |
Source: | ||
| 12/18/2010 | Listing removed | $264,900$95/sqft |
Source: Keller Williams - Portsmouth #4005983 Report a problem | ||
| 10/9/2010 | Price change | $264,900-1.9%$95/sqft |
Source: Keller Williams - Portsmouth #4005983 Report a problem | ||
Public tax history
| Year | Property taxes | Tax assessment |
|---|---|---|
| 2024 | $10,640 | $383,700 |
| 2023 | $10,640 | $383,700 |
| 2022 | $10,640 | $383,700 |
Find assessor info on the county website
Neighborhood: 03824
Nearby schools
GreatSchools rating
- 8/10Oyster River Middle SchoolGrades: 5-8Distance: 1.6 mi
- 10/10Oyster River High SchoolGrades: 9-12Distance: 1.4 mi
- 7/10Moharimet SchoolGrades: K-4Distance: 3.3 mi
Schools provided by the listing agent
- Elementary: Moharimet School
- Middle: Oyster River Middle School
- High: Oyster River High School
- District: Oyster River Cooperative
Source: PrimeMLS. This data may not be complete. We recommend contacting the local school district to confirm school assignments for this home.
Get a cash offer in 3 minutes
Find out how much your home could sell for in as little as 3 minutes with a no-obligation cash offer.
Estimated market value
$571,400
