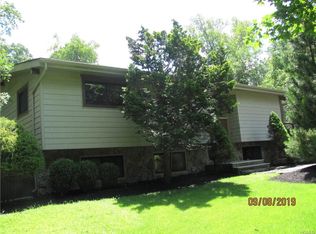Sold for $845,000
$845,000
27 Robin Hood Road, Suffern, NY 10901
5beds
2,469sqft
Single Family Residence, Residential
Built in 1967
1 Acres Lot
$1,020,700 Zestimate®
$342/sqft
$5,185 Estimated rent
Home value
$1,020,700
$949,000 - $1.10M
$5,185/mo
Zestimate® history
Loading...
Owner options
Explore your selling options
What's special
Beautiful contemporary bilevel in one of Montebello's most desirable neighborhoods. Sitting comfortably on a corner lot, there is no visible neighbor to the right side or back, so you can enjoy complete privacy while swimming in your very own inground pool or entertaining in your expansive backyard. Inside you'll find gleaming hardwood floors, vaulted ceilings and a ton of natural light. Front to back formal spaces allow for a flexible setup, and a large kitchen opens to a screened in porch with overhead light and fan and direct staircase to the driveway. Primary suite comfortably accommodates king-sized furniture and maintains a walk-in-closet and ensuite bath. Completing this level, you'll find two generously sized bedrooms and an updated hall bath. Descend the stairs to an expansive family room complete with wood burning fireplace with brick surround and a wall of floor to ceiling windows. It's a welcomed surprise and really brings the outside in. Two additional bedrooms (one currently purposed as an office, and the other as a gym) and full bath are also maintained on this level. There is a separate Laundry Room, Utility Room and access to the 2 car garage. Don't blink! This will be gone quickly! Additional Information: Amenities:Pedestal Sink,ParkingFeatures:2 Car Attached,
Zillow last checked: 8 hours ago
Listing updated: November 16, 2024 at 05:19am
Listed by:
Jon Paul Molfetta 845-461-1843,
Keller Williams Valley Realty 201-391-2500
Bought with:
Mindy Brown, 10401339835
Metrex Realty INC
Shloime Brown, 10401325168
Metrex Realty INC
Source: OneKey® MLS,MLS#: H6175331
Facts & features
Interior
Bedrooms & bathrooms
- Bedrooms: 5
- Bathrooms: 3
- Full bathrooms: 3
Bedroom 1
- Level: First
Bedroom 2
- Level: First
Bedroom 3
- Level: Lower
Bedroom 4
- Level: Lower
Bathroom 1
- Level: First
Bathroom 2
- Level: First
Bathroom 3
- Level: Lower
Other
- Level: First
Dining room
- Level: First
Family room
- Level: Lower
Kitchen
- Level: First
Laundry
- Level: Lower
Living room
- Level: First
Heating
- Baseboard, Hot Water
Cooling
- Central Air
Appliances
- Included: Dishwasher, Microwave, Refrigerator, Stainless Steel Appliance(s), Washer, Gas Water Heater
- Laundry: Inside
Features
- Cathedral Ceiling(s), Double Vanity, Eat-in Kitchen, Entrance Foyer, Formal Dining, First Floor Full Bath, Master Downstairs, Primary Bathroom
- Flooring: Hardwood
- Windows: Skylight(s)
- Has basement: No
- Attic: None
- Number of fireplaces: 1
Interior area
- Total structure area: 2,469
- Total interior livable area: 2,469 sqft
Property
Parking
- Total spaces: 2
- Parking features: Attached, Driveway
- Has uncovered spaces: Yes
Features
- Levels: Two
- Stories: 2
- Patio & porch: Deck
- Pool features: In Ground
Lot
- Size: 1 Acres
- Features: Level, Near Public Transit, Near School, Near Shops
- Residential vegetation: Partially Wooded
Details
- Parcel number: 39261704801900010030000000
Construction
Type & style
- Home type: SingleFamily
- Architectural style: Ranch
- Property subtype: Single Family Residence, Residential
Materials
- Wood Siding
- Foundation: Slab
Condition
- Actual
- Year built: 1967
Utilities & green energy
- Sewer: Public Sewer
- Water: Public
- Utilities for property: Trash Collection Public
Community & neighborhood
Community
- Community features: Park
Location
- Region: Suffern
- Subdivision: Suffern Knolls Inc
Other
Other facts
- Listing agreement: Exclusive Right To Sell
- Listing terms: Cash
Price history
| Date | Event | Price |
|---|---|---|
| 12/13/2023 | Sold | $845,000-2.9%$342/sqft |
Source: | ||
| 9/18/2023 | Pending sale | $869,900$352/sqft |
Source: | ||
| 8/20/2023 | Listed for sale | $869,900+295.4%$352/sqft |
Source: | ||
| 4/27/1998 | Sold | $220,000$89/sqft |
Source: Public Record Report a problem | ||
Public tax history
| Year | Property taxes | Tax assessment |
|---|---|---|
| 2024 | -- | $60,500 |
| 2023 | -- | $60,500 |
| 2022 | -- | $60,500 |
Find assessor info on the county website
Neighborhood: 10901
Nearby schools
GreatSchools rating
- 3/10Montebello Road SchoolGrades: K-5Distance: 0.4 mi
- 4/10Suffern Middle SchoolGrades: 6-8Distance: 0.5 mi
- 8/10Suffern Senior High SchoolGrades: 9-12Distance: 0.8 mi
Schools provided by the listing agent
- Elementary: Viola Elementary School
- Middle: Suffern Middle School
- High: Suffern Senior High School
Source: OneKey® MLS. This data may not be complete. We recommend contacting the local school district to confirm school assignments for this home.
Get a cash offer in 3 minutes
Find out how much your home could sell for in as little as 3 minutes with a no-obligation cash offer.
Estimated market value$1,020,700
Get a cash offer in 3 minutes
Find out how much your home could sell for in as little as 3 minutes with a no-obligation cash offer.
Estimated market value
$1,020,700
