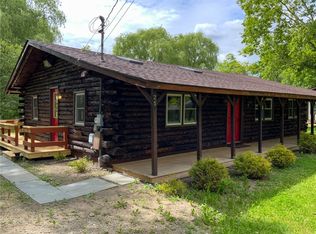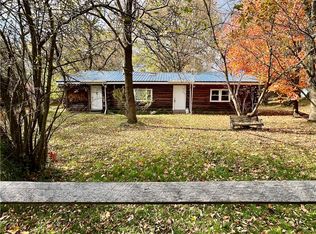Closed
$149,900
27 Rochester St, Dryden, NY 13053
3beds
1,395sqft
Single Family Residence
Built in 1974
0.48 Acres Lot
$189,400 Zestimate®
$107/sqft
$2,037 Estimated rent
Home value
$189,400
$174,000 - $205,000
$2,037/mo
Zestimate® history
Loading...
Owner options
Explore your selling options
What's special
Wonderful ranch style log cabin highlighted by large deck and private yard for entertaining or family fun.Enjoy the large bedrooms, family room and den. The rooms are easily customized to meet your needs. Village water, sewer, and natural gas offer stress free living in this gem of a home. Walk or bike to parks, schools, grocery stores, drug stores, and Dryden Lake Trails. It is a convenient location to Ithaca and Cortland and a remarkable setting.
Zillow last checked: 8 hours ago
Listing updated: December 06, 2023 at 04:31am
Listed by:
Joan M Portzline 607-227-4219,
Berkshire Hathaway HomeServices Heritage Realty
Bought with:
Melissa Skodzinsky, 30SK0987831
Berkshire Hathaway HomeServices Heritage Realty
Source: NYSAMLSs,MLS#: IB407996 Originating MLS: Ithaca Board of Realtors
Originating MLS: Ithaca Board of Realtors
Facts & features
Interior
Bedrooms & bathrooms
- Bedrooms: 3
- Bathrooms: 1
- Full bathrooms: 1
Bedroom 1
- Dimensions: 8.00 x 17.00
Bedroom 2
- Dimensions: 12.00 x 8.00
Bedroom 2
- Dimensions: 15.00 x 17.00
Workshop
- Dimensions: 17.00 x 10.00
Workshop
- Dimensions: 15.00 x 14.00
Workshop
- Dimensions: 17.00 x 13.00
Workshop
- Dimensions: 11.00 x 14.00
Heating
- Gas, Forced Air
Appliances
- Included: Refrigerator
Features
- Hot Tub/Spa, Kitchen Island, Skylights, Main Level Primary
- Flooring: Laminate, Varies
- Windows: Skylight(s)
- Basement: Crawl Space
Interior area
- Total structure area: 1,395
- Total interior livable area: 1,395 sqft
Property
Parking
- Total spaces: 2
- Parking features: Attached, Garage
- Attached garage spaces: 2
Features
- Patio & porch: Deck
- Exterior features: Deck, Hot Tub/Spa
- Has spa: Yes
- Spa features: Hot Tub
Lot
- Size: 0.48 Acres
Details
- Parcel number: 13.110.5
Construction
Type & style
- Home type: SingleFamily
- Architectural style: Ranch
- Property subtype: Single Family Residence
Materials
- Log, Log Siding
- Foundation: Other, See Remarks
- Roof: Asphalt
Condition
- Year built: 1974
Utilities & green energy
- Sewer: Connected
- Water: Connected, Public
- Utilities for property: Sewer Connected, Water Connected
Green energy
- Energy efficient items: Windows
Community & neighborhood
Location
- Region: Dryden
Other
Other facts
- Listing terms: Cash,Conventional,FHA,USDA Loan
Price history
| Date | Event | Price |
|---|---|---|
| 6/22/2023 | Sold | $149,900-5.7%$107/sqft |
Source: | ||
| 4/21/2023 | Pending sale | $158,900$114/sqft |
Source: | ||
| 1/20/2023 | Listed for sale | $158,900+19.5%$114/sqft |
Source: | ||
| 11/26/2018 | Sold | $133,000+2.4%$95/sqft |
Source: | ||
| 8/20/2018 | Pending sale | $129,900$93/sqft |
Source: Howard Hanna - Ithaca - Triphammer Road #S1141786 Report a problem | ||
Public tax history
| Year | Property taxes | Tax assessment |
|---|---|---|
| 2024 | -- | $150,000 -6.3% |
| 2023 | -- | $160,000 +10.3% |
| 2022 | -- | $145,000 +11.5% |
Find assessor info on the county website
Neighborhood: 13053
Nearby schools
GreatSchools rating
- 5/10Dryden Elementary SchoolGrades: PK-5Distance: 0.7 mi
- 5/10Dryden Middle SchoolGrades: 6-8Distance: 0.6 mi
- 6/10Dryden High SchoolGrades: 9-12Distance: 0.6 mi
Schools provided by the listing agent
- Elementary: Dryden Elementary
- District: Dryden
Source: NYSAMLSs. This data may not be complete. We recommend contacting the local school district to confirm school assignments for this home.

