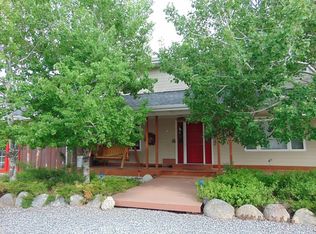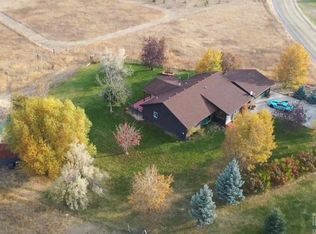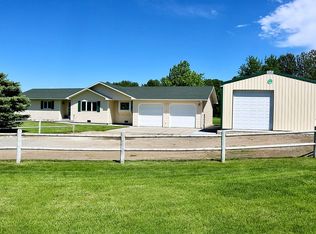Escape to this idyllic 2-acre retreat on the Rosebud River. This charming 4-bedroom, 3-bath home offers 2,168 sq ft of comfortable living space with some modern upgrades. Enjoy approx. 200 ft of river frontage perfect for fishing, rafting, or simply relaxing by the water. A spacious 36x50 shop provides ample room for hobbies and storage. Experience the charm of Absarokee, a friendly community with a vibrant atmosphere. This move-in-ready home is offering a peaceful escape while still being close to local amenities. 14 mo. Home Warranty to buyer at closing
This property is off market, which means it's not currently listed for sale or rent on Zillow. This may be different from what's available on other websites or public sources.



