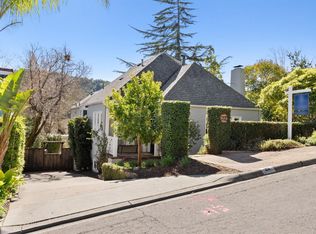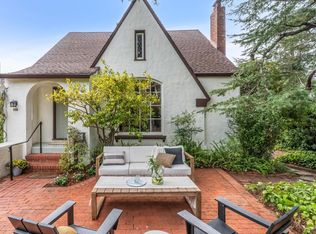Sold for $2,150,000
$2,150,000
27 Rutherford Ave, San Anselmo, CA 94960
3beds
2,282sqft
Single Family Residence
Built in 1932
6,199 Square Feet Lot
$2,143,400 Zestimate®
$942/sqft
$6,086 Estimated rent
Home value
$2,143,400
$1.93M - $2.40M
$6,086/mo
Zestimate® history
Loading...
Owner options
Explore your selling options
What's special
Tastefully updated and expanded San Anselmo home in the flats of Hawthorne Hills! Natural light and classic details abound in this idyllic home. On the main level is the living room with fireplace, dining room and kitchen with stainless steel appliances, Viking range and quartz counters. Off the kitchen is a flex space, which is perfect for an office and opens to a deck allowing for easy outdoor grilling and dining. On the main level are two bathrooms and all three bedrooms including the primary suite with vaulted ceiling, large closet with built-in cabinets and en-suite bathroom with glass enclosed shower and dual vanity. On the lower level is the family room, which opens to the large backyard, allowing for indoor/outdoor living. The backyard provides the perfect space to play, relax, garden, enjoy the multiple fruit trees and entertain. Also on the lower level is another bathroom, laundry room, storage room and attached garage. The property provides easy access to the beauty and endless activities provided by surrounding nature as well as nearby top-rated schools and Good Earth market. Located just minutes from both towns of San Anselmo and Fairfax, the location allows for connection with both communities and enjoyment of their many restaurants, shops and activities!
Zillow last checked: 8 hours ago
Listing updated: November 04, 2025 at 09:21pm
Listed by:
Nicholas Cooper DRE #01461093 415-233-2911,
Compass 415-345-3000
Bought with:
Raquel Newman, DRE #02020923
Vanguard Properties
Source: SFAR,MLS#: 325020457 Originating MLS: San Francisco Association of REALTORS
Originating MLS: San Francisco Association of REALTORS
Facts & features
Interior
Bedrooms & bathrooms
- Bedrooms: 3
- Bathrooms: 3
- Full bathrooms: 3
Primary bedroom
- Area: 0
- Dimensions: 0 x 0
Bedroom 1
- Area: 0
- Dimensions: 0 x 0
Bedroom 2
- Area: 0
- Dimensions: 0 x 0
Bedroom 3
- Area: 0
- Dimensions: 0 x 0
Bedroom 4
- Area: 0
- Dimensions: 0 x 0
Primary bathroom
- Features: Shower Stall(s)
Bathroom
- Features: Shower Stall(s), Tub w/Shower Over
Dining room
- Level: Main
- Area: 0
- Dimensions: 0 x 0
Family room
- Level: Lower
- Area: 0
- Dimensions: 0 x 0
Kitchen
- Features: Quartz Counter
- Level: Main
- Area: 0
- Dimensions: 0 x 0
Living room
- Level: Main
- Area: 0
- Dimensions: 0 x 0
Heating
- Central
Cooling
- Ceiling Fan(s), Central Air
Appliances
- Included: Dishwasher, Free-Standing Gas Range, Free-Standing Refrigerator, Range Hood, Dryer, Washer
- Laundry: In Basement
Features
- Flooring: Tile, Wood
- Number of fireplaces: 1
- Fireplace features: Electric, Living Room
Interior area
- Total structure area: 2,282
- Total interior livable area: 2,282 sqft
Property
Parking
- Total spaces: 2
- Parking features: Driveway, Attached, Garage Faces Rear, Inside Entrance
- Attached garage spaces: 1
- Has uncovered spaces: Yes
Features
- Levels: Two
- Stories: 2
- Patio & porch: Uncovered Deck
- Fencing: Back Yard
Lot
- Size: 6,199 sqft
- Features: Auto Sprinkler F&R, Garden, Landscaped, Landscape Front
Details
- Parcel number: 00512703
- Special conditions: Standard
Construction
Type & style
- Home type: SingleFamily
- Property subtype: Single Family Residence
Condition
- Updated/Remodeled
- New construction: No
- Year built: 1932
Utilities & green energy
- Sewer: Public Sewer
- Water: Public
- Utilities for property: Electricity Available, Internet Available, Natural Gas Available
Community & neighborhood
Location
- Region: San Anselmo
HOA & financial
HOA
- Has HOA: No
Other financial information
- Total actual rent: 0
Price history
| Date | Event | Price |
|---|---|---|
| 4/21/2025 | Sold | $2,150,000+13.5%$942/sqft |
Source: | ||
| 4/9/2025 | Pending sale | $1,895,000$830/sqft |
Source: | ||
| 3/28/2025 | Listed for sale | $1,895,000+171.1%$830/sqft |
Source: | ||
| 6/13/2023 | Listing removed | -- |
Source: Zillow Rentals Report a problem | ||
| 6/3/2023 | Listed for rent | $6,200+17%$3/sqft |
Source: Zillow Rentals Report a problem | ||
Public tax history
| Year | Property taxes | Tax assessment |
|---|---|---|
| 2025 | $18,063 +3.4% | $1,269,245 +2% |
| 2024 | $17,466 +0.8% | $1,244,365 +2% |
| 2023 | $17,324 +1.6% | $1,219,970 +2% |
Find assessor info on the county website
Neighborhood: 94960
Nearby schools
GreatSchools rating
- 7/10Brookside Elementary SchoolGrades: K-5Distance: 0.2 mi
- 9/10White Hill Middle SchoolGrades: 6-8Distance: 1.8 mi
- 10/10Archie Williams High SchoolGrades: 9-12Distance: 0.5 mi

