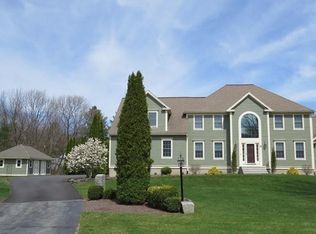WELCOME to 27 South Bolton Road. This lovely 4 bed/2.5 bath colonial is situated on a nice country road with circular drive and private pond. Home has over 2,200sf including 8 large rooms with new hardwoods in the LR and DR. Directly off the kitchen is a cozy family room with brick fireplace. First floor has 1/2 bath with laundry and many closets throughout. From the kitchen, you can walk through the sliders to your deck and watch nature at it's best. There's direct access from kitchen and basement into the oversized 2 car garage with new overhead doors plus loft for storage or future expansion. 2nd fl has 4 large bedrooms including master with walk-in closet and private bath. The other 3 bedrooms share a hall bath and pull down in hall for attic access. Recent improvements include roof, oil tank, interior paint and garage doors. It's private and conservation land abuts the backyard. All of this in a town that's one of the top school districts in Mass.
This property is off market, which means it's not currently listed for sale or rent on Zillow. This may be different from what's available on other websites or public sources.
