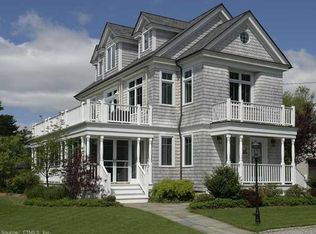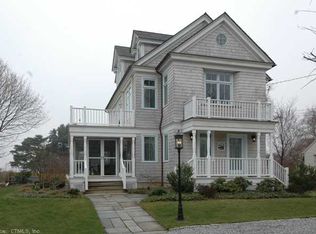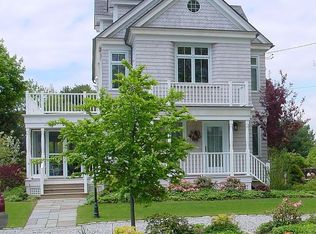Architectural masterpiece with the best of everything! LOCATION: Desirable Saybrook Point featuring colorful sunsets of South Cove. Within walking distance to North Cove, Saybrook Point Inn and Marina, Fenwick golf course, picturesque downtown with restaurants, shops and the Katharine Hepburn Cultural Arts Center. Delightfully tucked away on a quiet road, just one house from the water, this completely updated Nantucket style home has a contemporary flare featuring geothermal heating/cooling and Energy Star certification for maximum efficiency. This meticulously maintained three story, three bedroom home has water views and includes first floor master and guest suites, both opening to a sunny three season porch. A ThyssenKrupp elevator and a spiral stairway provide access between floors of this exquisite home. Custom interior was designed with a nautically inspired sense of creative storage space and utilizes many built in features. The second floor living area has an open floor plan, powder room and includes a chef’s kitchen with island, sueded granite countertops and high-end appliances. A third-floor loft style room showcases a queen-sized built-in bed, custom bookcases and wood benches for storage. This third room makes a fabulous home office where you can rest your head, plan out your day and take in the water views of South Cove. This home is a perfect down sizer, pied-à-terre or second home. GPS: 27 South Cove Road II, Old Saybrook, CT Easy water access for kayaking just yards away from the charming half circle driveway that can host four cars. Convenient transit to major destination points like NYC, Boston, Hartford or New London. Like no other, don't miss this extraordinary home!
This property is off market, which means it's not currently listed for sale or rent on Zillow. This may be different from what's available on other websites or public sources.


