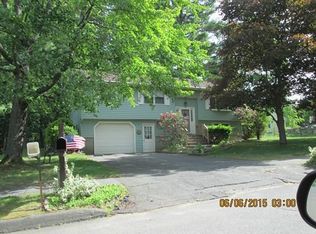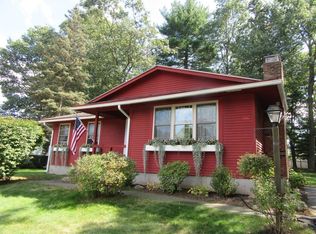L-ranch with hip roof. Over-sized garage. 2 bedrooms and dining room or 3rd bedroom. 2 level 12x30 deck with built in bench and free-standing planters. Patio area with stone wall. Finished basement with bar. Nice mountain view. Fireplace in livingroom. New roof April 2021. Leaf filters March 2021. Added more insulation in attic Sept 2021 (15 inches). Replacement windows. Updated kitchen and bath. Appliances remain "as is." Washer/dryer hook-ups in bath and basement. Hard wood floors in main level. Tile in bath. Carpeting and tile in finished basement.
This property is off market, which means it's not currently listed for sale or rent on Zillow. This may be different from what's available on other websites or public sources.


