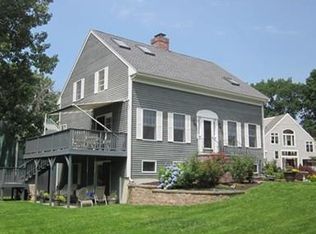Sold for $1,300,000
$1,300,000
27 Schooner Rdg, Marblehead, MA 01945
3beds
2,330sqft
Single Family Residence
Built in 1982
0.28 Acres Lot
$1,404,900 Zestimate®
$558/sqft
$4,316 Estimated rent
Home value
$1,404,900
$1.32M - $1.50M
$4,316/mo
Zestimate® history
Loading...
Owner options
Explore your selling options
What's special
Step inside this meticulously renovated contemporary home. The first floor impresses with a floor-to-ceiling stone fireplace, millwork, and oversized windows. A spacious office provides exterior access to a two-tiered deck, ideal for remote work. The second floor boasts a true chef's kitchen with large center island and Thermador/Wolf appliances. The third floor offers two bedrooms, a bright dining area, reading nook, and full bathroom. The private master suite features a large walk-in closet and luxurious bath. A dramatic central staircase leads to a bonus-room with ample built-in storage. Notable improvements include a mini-split AC system, conversion from oil to a pristine propane gas system, basement waterproofing, and more. On a private cul-de-sac with mature plantings, fenced in back yard and attached 2 car garage, this home truly stands out. As an additional delight, a captivating backyard pathway provides a tranquil retreat.
Zillow last checked: 8 hours ago
Listing updated: December 02, 2023 at 09:38am
Listed by:
Batya & Alex Team 617-678-7530,
William Raveis R.E. & Home Services 617-964-1850
Bought with:
Elizabeth Walters
Coldwell Banker Realty - Marblehead
Source: MLS PIN,MLS#: 73166235
Facts & features
Interior
Bedrooms & bathrooms
- Bedrooms: 3
- Bathrooms: 3
- Full bathrooms: 2
- 1/2 bathrooms: 1
Primary bedroom
- Features: Vaulted Ceiling(s), Walk-In Closet(s), Flooring - Hardwood, Remodeled
- Level: Third
- Area: 197.6
- Dimensions: 13 x 15.2
Bedroom 2
- Features: Closet/Cabinets - Custom Built, Flooring - Laminate
- Level: Third
- Area: 151.96
- Dimensions: 13.1 x 11.6
Bedroom 3
- Features: Closet/Cabinets - Custom Built, Flooring - Laminate
- Level: Third
- Area: 127.39
- Dimensions: 10.11 x 12.6
Primary bathroom
- Features: Yes
Dining room
- Features: Skylight, Cathedral Ceiling(s), Flooring - Hardwood, Lighting - Pendant
- Level: Second
- Area: 125.55
- Dimensions: 13.5 x 9.3
Family room
- Features: Beamed Ceilings, Flooring - Hardwood, Recessed Lighting
- Level: First
- Area: 275.52
- Dimensions: 16.4 x 16.8
Kitchen
- Features: Closet/Cabinets - Custom Built, Flooring - Hardwood, Deck - Exterior, Exterior Access, Slider
- Level: Second
- Area: 198
- Dimensions: 19.8 x 10
Living room
- Features: Beamed Ceilings, Closet, Flooring - Hardwood, Recessed Lighting, Crown Molding
- Level: Second
- Area: 164.28
- Dimensions: 14.8 x 11.1
Office
- Features: Flooring - Hardwood, French Doors, Deck - Exterior, Exterior Access, Recessed Lighting
- Level: First
- Area: 238.14
- Dimensions: 18.9 x 12.6
Heating
- Hot Water, Propane
Cooling
- Ductless
Appliances
- Included: Water Heater, Range, Dishwasher, Disposal, Microwave, Refrigerator, Washer, Dryer
- Laundry: In Basement, Electric Dryer Hookup, Washer Hookup
Features
- Recessed Lighting, Home Office, Office
- Flooring: Wood, Tile, Flooring - Hardwood
- Doors: French Doors
- Windows: Screens
- Basement: Full,Interior Entry,Garage Access,Sump Pump,Concrete,Unfinished
- Number of fireplaces: 1
- Fireplace features: Family Room
Interior area
- Total structure area: 2,330
- Total interior livable area: 2,330 sqft
Property
Parking
- Total spaces: 4
- Parking features: Attached, Paved
- Attached garage spaces: 2
- Uncovered spaces: 2
Features
- Patio & porch: Deck - Exterior, Porch, Deck
- Exterior features: Porch, Deck, Rain Gutters, Sprinkler System, Screens, Stone Wall
- Fencing: Fenced/Enclosed
- Waterfront features: Ocean, 1/2 to 1 Mile To Beach, Beach Ownership(Public)
Lot
- Size: 0.28 Acres
Details
- Parcel number: MARBM0175B0014L0
- Zoning: SR
Construction
Type & style
- Home type: SingleFamily
- Architectural style: Contemporary
- Property subtype: Single Family Residence
Materials
- Frame
- Foundation: Concrete Perimeter
- Roof: Shingle
Condition
- Year built: 1982
Utilities & green energy
- Electric: 200+ Amp Service
- Sewer: Public Sewer
- Water: Public
- Utilities for property: for Gas Range, for Electric Dryer, Washer Hookup
Community & neighborhood
Security
- Security features: Security System
Community
- Community features: Walk/Jog Trails
Location
- Region: Marblehead
Price history
| Date | Event | Price |
|---|---|---|
| 12/1/2023 | Sold | $1,300,000-6.4%$558/sqft |
Source: MLS PIN #73166235 Report a problem | ||
| 10/21/2023 | Pending sale | $1,389,000$596/sqft |
Source: | ||
| 10/20/2023 | Contingent | $1,389,000$596/sqft |
Source: MLS PIN #73166235 Report a problem | ||
| 10/3/2023 | Price change | $1,389,000-0.1%$596/sqft |
Source: MLS PIN #73166235 Report a problem | ||
| 6/27/2023 | Pending sale | $1,390,000$597/sqft |
Source: | ||
Public tax history
| Year | Property taxes | Tax assessment |
|---|---|---|
| 2025 | $10,295 | $1,149,000 |
| 2024 | $10,295 -4.9% | $1,149,000 +6.1% |
| 2023 | $10,825 | $1,082,500 |
Find assessor info on the county website
Neighborhood: 01945
Nearby schools
GreatSchools rating
- 7/10Village SchoolGrades: 4-6Distance: 1.1 mi
- 9/10Marblehead Veterans Middle SchoolGrades: 7-8Distance: 1.4 mi
- 9/10Marblehead High SchoolGrades: 9-12Distance: 1.8 mi
Schools provided by the listing agent
- Elementary: Coffin School
- Middle: Village School
- High: Marblehead High
Source: MLS PIN. This data may not be complete. We recommend contacting the local school district to confirm school assignments for this home.
Get a cash offer in 3 minutes
Find out how much your home could sell for in as little as 3 minutes with a no-obligation cash offer.
Estimated market value$1,404,900
Get a cash offer in 3 minutes
Find out how much your home could sell for in as little as 3 minutes with a no-obligation cash offer.
Estimated market value
$1,404,900
