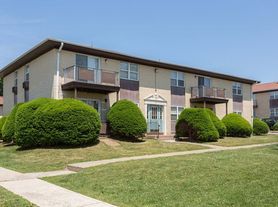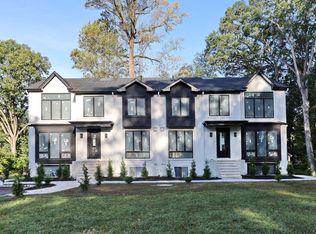Welcome to this stunning Suffern rental! Nestled on a quiet cul-de-sac, this expansive 7-bedroom, 5.5-bathroom home offers the perfect combination of comfort and style. The first floor features a living room, dining room, and kitchen with a sliding door leading to a large deck overlooking the backyard, ideal for entertaining, plus a bedroom and 1.5 bathrooms.
The second-floor primary bedroom boasts a luxurious master suite with a private en-suite bathroom, while four additional bedrooms and three full bathrooms provide ample space for family and guests. The lower level offers an additional bedroom and full bathroom, perfect for guests or extended living. Sunlight pours through huge windows, highlighting the high ceilings, open foyer, and elegant chandelier. The kitchen is a chef's delight with light brown cabinetry, light stone counters, and recessed lighting, seamlessly connecting to the living spaces.
This home also features a brick fireplace, large deck, in-ground pool with gated fence for saftey, while the spacious backyard offers endless opportunities for outdoor enjoyment. Other highlights include stone tile flooring throughout and a one-car garage. Perfectly tucked away for privacy, yet conveniently located near major routes for commuters.
House for rent
$8,000/mo
27 Sky Meadow Rd, Suffern, NY 10901
5beds
5,100sqft
Price may not include required fees and charges.
Singlefamily
Available now
-- Pets
Central air, ceiling fan
In unit laundry
1 Parking space parking
Natural gas, baseboard
What's special
Spacious backyardHigh ceilingsLuxurious master suiteOpen foyerElegant chandelierBrick fireplaceQuiet cul-de-sac
- 1 day |
- -- |
- -- |
Travel times
Looking to buy when your lease ends?
Consider a first-time homebuyer savings account designed to grow your down payment with up to a 6% match & a competitive APY.
Facts & features
Interior
Bedrooms & bathrooms
- Bedrooms: 5
- Bathrooms: 5
- Full bathrooms: 4
- 1/2 bathrooms: 1
Heating
- Natural Gas, Baseboard
Cooling
- Central Air, Ceiling Fan
Appliances
- Included: Dishwasher, Microwave, Refrigerator, Stove, Washer
- Laundry: In Unit
Features
- Cathedral Ceiling(s), Ceiling Fan(s), Eat-in Kitchen, Entrance Foyer, Formal Dining, Granite Counters, Pantry, Primary Bathroom, Walk-In Closet(s)
- Flooring: Hardwood
- Has basement: Yes
Interior area
- Total interior livable area: 5,100 sqft
Property
Parking
- Total spaces: 1
- Parking features: Covered
- Details: Contact manager
Features
- Exterior features: Architecture Style: Contemporary, Attached, Cathedral Ceiling(s), Ceiling Fan(s), Deck, Eat-in Kitchen, Entrance Foyer, Formal Dining, Granite Counters, Heating system: Baseboard, Heating: Gas, In Ground, Lot Features: Sprinklers In Front, Sprinklers In Rear, Pantry, Patio, Primary Bathroom, Sprinklers In Front, Sprinklers In Rear, Walk-In Closet(s)
Details
- Parcel number: 392689400816
Construction
Type & style
- Home type: SingleFamily
- Architectural style: Contemporary
- Property subtype: SingleFamily
Condition
- Year built: 1972
Community & HOA
Location
- Region: Suffern
Financial & listing details
- Lease term: Over 12 Months
Price history
| Date | Event | Price |
|---|---|---|
| 11/4/2025 | Listed for rent | $8,000+77.8%$2/sqft |
Source: OneKey® MLS #929492 | ||
| 3/26/2021 | Sold | $710,000-7.8%$139/sqft |
Source: | ||
| 1/5/2021 | Price change | $769,900-3.8%$151/sqft |
Source: Deera Homes & Land LLC #H6064355 | ||
| 11/11/2020 | Price change | $799,900-3%$157/sqft |
Source: Deera Homes & Land LLC #H6064355 | ||
| 10/9/2020 | Price change | $825,000-2.9%$162/sqft |
Source: Deera Homes & Land LLC #H6064355 | ||

