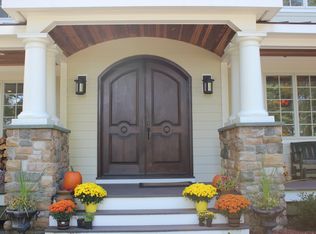builder???s own contemporary colonial set in a private enclave within Sherman???s top family oriented cul-de-sac. Ideal for any family that needs extra room, a substantial barn-like garage with capacity for multiple cars or business vehicles, plus 1,500 sq ft of additional space above, with a separate entrance that can be tailored to your needs, is already in place. The 3,500 sq ft plus family home's wonderfully flowing floor plan is highlighted by a 2 story entry flanked by a private office and a main level master bedroom suite that includes a Jacuzzi and walk-in cedar closet, providing the ideal homeowner retreat; both overlooking beautiful gardens.
This property is off market, which means it's not currently listed for sale or rent on Zillow. This may be different from what's available on other websites or public sources.

