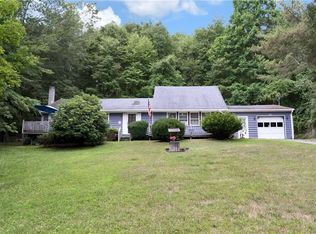PRIDE OF OWNERSHIP! Meticulously maintained & energy efficient center hall colonial, tastefully decorated, fine finishing, large open kitchen with granite counters, bright & light solid white oak cabinets, stainless appliances, recently designed cultured stone fireplace with Vermont Casting insert, recessed lighting, skylights, California closets, outdoor hot water spigot, hardwood floors, central air, Andersen windows, custom shades in living room, expanded paved driveway, generator transfer switch box, new large Unilock Paving front entryway, freshly painted, and upgraded bathrooms. Thousands in upgrades during current ownership: 2 additions (13x13) + (27x17), hardwood floors, marble counter tops in bath, new bathtub, Velux skylights, blue stone patio, architectural roof, gutters, gutter helmets, invisible dog fence, redesigned fireplace with cultured stone, paved driveway, front entry door, refinished solid oak cabinets & new hardware, new Unilock front patio, upgraded master bath, oversized garage with shelving. Easy to maintain, family friendly, beautifully landscaped yard with fieldstone wall features. 3 Mins to I84, 42 mins to White Plains, quick commute to Pawling, Patterson, or Southeast Metro North train stations.
This property is off market, which means it's not currently listed for sale or rent on Zillow. This may be different from what's available on other websites or public sources.
