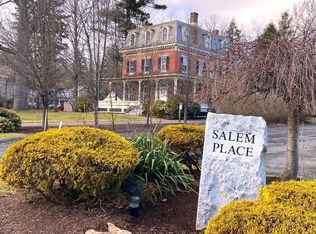Walk to town or spend a day with Emily Dickinson from this beautiful,immaculate and tastefully redone home on a quiet dead end street that evokes warmth and charm. This 4 bedroom home, if needed, has 2 full baths that have been fully updated with new porcelain floors. The home has had many updates and improvements over the recent years. It is open concept living with a wonderful updated kitchen with sliding glass door that allows the sunlight to pour in. It is a chef's dream! The living and family rooms have tall bow windows that speaks further to the home's charm. Also enjoy the possibility of having 2 first floor bedrooms. Upstairs there are two spacious bedrooms and an updated bath. Many recent updates include furnace,roof,front porch, removal of knob and tube wiring, convenient and upscale laundry area, new and freshly improved walls, porch decking(IPE). Enjoy sitting on the front porch and/or private back deck overlooking barn and yard. A dream!
This property is off market, which means it's not currently listed for sale or rent on Zillow. This may be different from what's available on other websites or public sources.

