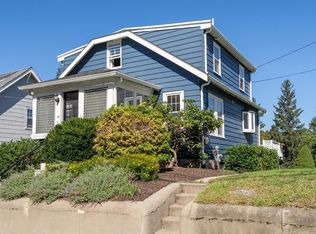Sold for $655,000
$655,000
27 Staten Rd, Braintree, MA 02184
2beds
1,692sqft
Single Family Residence
Built in 1920
4,731 Square Feet Lot
$682,900 Zestimate®
$387/sqft
$2,897 Estimated rent
Home value
$682,900
$649,000 - $724,000
$2,897/mo
Zestimate® history
Loading...
Owner options
Explore your selling options
What's special
Welcome to this charming colonial nestled in the heart of Braintree! This meticulously maintained 2-Bedroom, 1.5- bath homes offers a perfect blend of classic elegance and modern convenience. Open floor plan that connects the living, dining and kitchen areas. Chef's dream kitchen boasting stainless steel appliances, granite countertops, center island for food prep and ample cabinet space. Other highlights include, beautiful hardwood flooring, recessed lighting, an adorable 3-season porch where you can enjoy your morning coffee, and a great deck overlooking the backyard. Finished room in the basement with new flooring is perfect for a home office, gym or entertainment area. Located in a desirable neighborhood, This home is just minutes away from the highway, shopping centers, restaurants and the train station.
Zillow last checked: 8 hours ago
Listing updated: May 15, 2024 at 06:13am
Listed by:
The D'Entremont Group 781-964-4353,
Keller Williams Realty Signature Properties 781-924-5766,
Bill D Entremont 781-964-4353
Bought with:
Alan Nguyen
Choose Boston, LLC
Source: MLS PIN,MLS#: 73220517
Facts & features
Interior
Bedrooms & bathrooms
- Bedrooms: 2
- Bathrooms: 2
- Full bathrooms: 1
- 1/2 bathrooms: 1
Primary bedroom
- Features: Ceiling Fan(s), Closet, Flooring - Hardwood
- Level: Second
- Area: 176
- Dimensions: 16 x 11
Bedroom 2
- Features: Ceiling Fan(s), Flooring - Hardwood, Wainscoting
- Level: Second
- Area: 112
- Dimensions: 8 x 14
Primary bathroom
- Features: No
Bathroom 1
- Features: Bathroom - Half, Flooring - Stone/Ceramic Tile
- Level: First
- Area: 16
- Dimensions: 4 x 4
Bathroom 2
- Features: Bathroom - With Tub, Flooring - Stone/Ceramic Tile, Wainscoting
- Level: Second
- Area: 56
- Dimensions: 8 x 7
Family room
- Features: Flooring - Vinyl
- Level: Basement
- Area: 180
- Dimensions: 10 x 18
Kitchen
- Features: Flooring - Hardwood, Dining Area, Countertops - Stone/Granite/Solid, Exterior Access, Open Floorplan, Slider, Stainless Steel Appliances
- Level: Main,First
- Area: 357
- Dimensions: 21 x 17
Living room
- Features: Flooring - Hardwood, Cable Hookup, Open Floorplan, Recessed Lighting
- Level: Main,First
- Area: 208
- Dimensions: 16 x 13
Heating
- Baseboard, Oil
Cooling
- None
Appliances
- Included: Electric Water Heater, Range
- Laundry: In Basement
Features
- Sun Room
- Flooring: Wood, Tile, Vinyl, Flooring - Vinyl
- Doors: Insulated Doors, Storm Door(s)
- Windows: Insulated Windows
- Has basement: No
- Has fireplace: No
Interior area
- Total structure area: 1,692
- Total interior livable area: 1,692 sqft
Property
Parking
- Total spaces: 4
- Parking features: Detached, Paved Drive, Off Street
- Garage spaces: 1
- Uncovered spaces: 3
Accessibility
- Accessibility features: No
Features
- Patio & porch: Porch - Enclosed, Deck
- Exterior features: Porch - Enclosed, Deck, Rain Gutters
Lot
- Size: 4,731 sqft
Details
- Parcel number: 18474
- Zoning: res
Construction
Type & style
- Home type: SingleFamily
- Architectural style: Colonial
- Property subtype: Single Family Residence
Materials
- Frame
- Foundation: Concrete Perimeter
- Roof: Shingle
Condition
- Year built: 1920
Utilities & green energy
- Electric: 100 Amp Service
- Sewer: Public Sewer
- Water: Public
Community & neighborhood
Community
- Community features: Public Transportation, Shopping, Park, Golf, Medical Facility, Highway Access, Public School
Location
- Region: Braintree
Price history
| Date | Event | Price |
|---|---|---|
| 5/14/2024 | Sold | $655,000+2.4%$387/sqft |
Source: MLS PIN #73220517 Report a problem | ||
| 4/8/2024 | Contingent | $639,900$378/sqft |
Source: MLS PIN #73220517 Report a problem | ||
| 4/5/2024 | Listed for sale | $639,900+45.4%$378/sqft |
Source: MLS PIN #73220517 Report a problem | ||
| 11/26/2018 | Sold | $440,000+0%$260/sqft |
Source: Public Record Report a problem | ||
| 10/22/2018 | Pending sale | $439,900$260/sqft |
Source: Keller Williams Realty Signature Properties #72404359 Report a problem | ||
Public tax history
| Year | Property taxes | Tax assessment |
|---|---|---|
| 2025 | $5,688 +9.6% | $569,900 +4.1% |
| 2024 | $5,188 +7.1% | $547,300 +10.3% |
| 2023 | $4,844 +3.4% | $496,300 +5.4% |
Find assessor info on the county website
Neighborhood: 02184
Nearby schools
GreatSchools rating
- 7/10Mary E Flaherty SchoolGrades: K-4Distance: 0.6 mi
- 6/10East Middle SchoolGrades: 5-8Distance: 1 mi
- 8/10Braintree High SchoolGrades: 9-12Distance: 1.5 mi
Get a cash offer in 3 minutes
Find out how much your home could sell for in as little as 3 minutes with a no-obligation cash offer.
Estimated market value
$682,900
