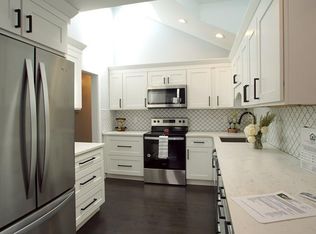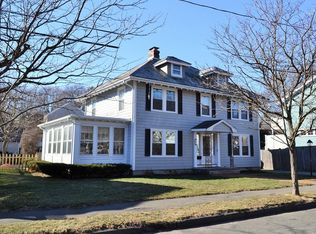Sold for $550,000
$550,000
27 Station Rd, Salem, MA 01970
2beds
1,738sqft
Single Family Residence
Built in 1968
7,405 Square Feet Lot
$552,500 Zestimate®
$316/sqft
$3,703 Estimated rent
Home value
$552,500
$503,000 - $602,000
$3,703/mo
Zestimate® history
Loading...
Owner options
Explore your selling options
What's special
Nestled on a peaceful cul-de-sac in Salem's most coveted neighborhood bordering Swampscott...Welcome to 27 Station Road. A warm and inviting Colonial-style raised ranch in a conveniently located neighborhood in Salem. This spacious home offers 2 bedrooms (1 of the bedrooms has been converted to a dining room), 2 full bathrooms, and a flexible layout. Two fireplaces add charm and coziness to the main living space and lower-level family room. A bonus sunroom overlooking the spacious private backyard provides the perfect sun-filled spot to relax. Lower level includes a wet bar, second fireplace, dedicated laundry room, and full bath — ideal for entertaining or extended guest space. The attached garage adds convenience and extra storage. Outside enjoy a level yard on a quiet residential street, just minutes from, beaches, commuter rail, shops, parks, and vibrant downtown Salem. Don't miss this opportunity for a fantastic location in a safe and family friendly neighborhood in Salem!
Zillow last checked: 8 hours ago
Listing updated: September 29, 2025 at 07:46am
Listed by:
Craig Celli 781-820-9347,
Century 21 North East 781-438-1230,
Craig Celli 781-820-9347
Bought with:
Eileen Jonah
Century 21 North East
Source: MLS PIN,MLS#: 73408860
Facts & features
Interior
Bedrooms & bathrooms
- Bedrooms: 2
- Bathrooms: 2
- Full bathrooms: 2
Primary bedroom
- Features: Closet, Flooring - Hardwood
- Level: Second
- Area: 225
- Dimensions: 15 x 15
Bedroom 2
- Features: Closet, Flooring - Hardwood
- Level: Second
- Area: 195
- Dimensions: 15 x 13
Primary bathroom
- Features: No
Bathroom 1
- Features: Bathroom - Full, Bathroom - With Shower Stall
- Level: First
Bathroom 2
- Features: Bathroom - Tiled With Tub & Shower
- Level: Second
Family room
- Features: Flooring - Hardwood
- Level: First
- Area: 216
- Dimensions: 18 x 12
Kitchen
- Features: Flooring - Wood
- Level: Second
- Area: 182
- Dimensions: 14 x 13
Living room
- Features: Flooring - Hardwood
- Level: Second
- Area: 300
- Dimensions: 20 x 15
Heating
- Baseboard, Electric Baseboard, Natural Gas, Electric
Cooling
- None
Appliances
- Included: Gas Water Heater, Oven, Dishwasher, Refrigerator, Washer, Dryer
- Laundry: First Floor
Features
- Sun Room
- Flooring: Hardwood
- Has basement: No
- Number of fireplaces: 2
- Fireplace features: Family Room, Living Room
Interior area
- Total structure area: 1,738
- Total interior livable area: 1,738 sqft
- Finished area above ground: 1,738
Property
Parking
- Total spaces: 3
- Parking features: Attached, Paved Drive, Off Street, Paved
- Attached garage spaces: 1
- Uncovered spaces: 2
Features
- Patio & porch: Porch - Enclosed
- Exterior features: Porch - Enclosed, Storage, Fenced Yard
- Fencing: Fenced
Lot
- Size: 7,405 sqft
- Features: Level
Details
- Parcel number: SALEM22L0067,2130538
- Zoning: R1
Construction
Type & style
- Home type: SingleFamily
- Architectural style: Raised Ranch
- Property subtype: Single Family Residence
Materials
- Frame
- Foundation: Other
- Roof: Shingle
Condition
- Year built: 1968
Utilities & green energy
- Electric: 100 Amp Service
- Sewer: Public Sewer
- Water: Public
- Utilities for property: for Gas Range
Community & neighborhood
Community
- Community features: Public Transportation, Shopping, Park, Medical Facility, Laundromat, House of Worship, T-Station
Location
- Region: Salem
Other
Other facts
- Road surface type: Paved
Price history
| Date | Event | Price |
|---|---|---|
| 9/19/2025 | Sold | $550,000-8.2%$316/sqft |
Source: MLS PIN #73408860 Report a problem | ||
| 8/25/2025 | Contingent | $599,000$345/sqft |
Source: MLS PIN #73408860 Report a problem | ||
| 8/12/2025 | Price change | $599,000-3.2%$345/sqft |
Source: MLS PIN #73408860 Report a problem | ||
| 7/24/2025 | Listed for sale | $619,000$356/sqft |
Source: MLS PIN #73408860 Report a problem | ||
Public tax history
| Year | Property taxes | Tax assessment |
|---|---|---|
| 2025 | $6,568 +4.1% | $579,200 +6.7% |
| 2024 | $6,308 +3.1% | $542,900 +11% |
| 2023 | $6,117 | $489,000 |
Find assessor info on the county website
Neighborhood: 01970
Nearby schools
GreatSchools rating
- 3/10Horace Mann Laboratory SchoolGrades: PK-5Distance: 0.9 mi
- 5/10Saltonstall SchoolGrades: K-8Distance: 1.2 mi
- 4/10Salem High SchoolGrades: 9-12Distance: 0.9 mi
Schools provided by the listing agent
- Elementary: Horace Mann
- Middle: Saltonstall
- High: Salem High
Source: MLS PIN. This data may not be complete. We recommend contacting the local school district to confirm school assignments for this home.
Get a cash offer in 3 minutes
Find out how much your home could sell for in as little as 3 minutes with a no-obligation cash offer.
Estimated market value$552,500
Get a cash offer in 3 minutes
Find out how much your home could sell for in as little as 3 minutes with a no-obligation cash offer.
Estimated market value
$552,500

