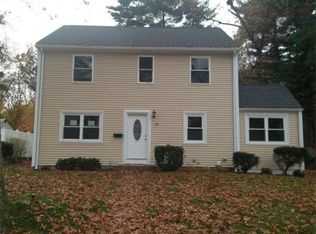Welcome to 27 Stratford Rd located in the desirable Wethersfield area! This home offers plenty of space with 4 bedrooms on the 2nd level and 2 additional rooms on the 1st floor (with closets) that could be used for 2 more bedrooms or an office and bonus room. A fabulous family room was added in 2013 equip with a gas fireplace and a slider door out to the nice sized backyard. Also on the 1st level is a wonderful living room for entertaining. A partially finished basement adds even more space to call home. Other updates include the AO Smith 74 Gallon ProLine High Recovery water heater new in 2019, spray insulation on the second floor of the original house also in 2019, new large capacity washer/dryer in 2018. The Samsung refrigerator is new this year, 2020. This home has solar panels that are not leased, they are owned. There are 33 total panels, which produce approx. 9,649kwh annually, resulting in a very low electric bill. Close to commuter routes, shopping and restaurants.
This property is off market, which means it's not currently listed for sale or rent on Zillow. This may be different from what's available on other websites or public sources.
