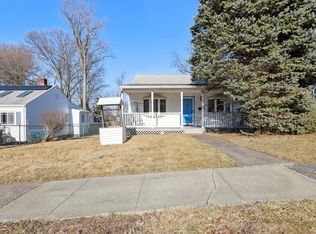Sold for $360,000
$360,000
27 Strathmore Road, West Haven, CT 06516
3beds
1,490sqft
Single Family Residence
Built in 1945
6,534 Square Feet Lot
$396,600 Zestimate®
$242/sqft
$3,052 Estimated rent
Home value
$396,600
$377,000 - $416,000
$3,052/mo
Zestimate® history
Loading...
Owner options
Explore your selling options
What's special
Offers due by Monday 3/4 @ 7pm. Welcome to 27 Strathmore Rd. in West Haven, CT! This upscale beauty boasts three cozy bedrooms and one and a half beautifully updated bathrooms. As soon as you step inside, you'll be greeted by an abundance of natural light that fills every corner of the home, creating a warm and inviting atmosphere. Located in a sought-after quiet neighborhood, it's the perfect place for leisurely strolls and enjoying the peace and quiet. Lots of recent updates in the last 2 years, including a brand new kitchen featuring sleek granite countertops and a stunning stone backsplash that adds a touch of elegance. The tastefully updated bathrooms are stunning, while new flooring, windows, driveway, siding, and central air ensure a modern and comfortable living space. Finished lower level with epoxy flooring for extra living space with heating and cooling. Bonus- large storage area that can be finished for more living space. With everything taken care of, all that's left for you to do is move right in and start making memories in this remarkable home.
Zillow last checked: 8 hours ago
Listing updated: October 01, 2024 at 01:00am
Listed by:
Konstantinos Milas 203-641-3623,
Milas Realty Advisors 203-641-3623
Bought with:
Konstantinos Milas, REB.0795039
Milas Realty Advisors
Source: Smart MLS,MLS#: 24000021
Facts & features
Interior
Bedrooms & bathrooms
- Bedrooms: 3
- Bathrooms: 2
- Full bathrooms: 1
- 1/2 bathrooms: 1
Primary bedroom
- Features: Remodeled, Half Bath, Vinyl Floor
- Level: Main
- Area: 134.26 Square Feet
- Dimensions: 13.7 x 9.8
Bedroom
- Features: Remodeled, Hardwood Floor
- Level: Main
- Area: 101.37 Square Feet
- Dimensions: 9.3 x 10.9
Bedroom
- Features: Remodeled, Hardwood Floor
- Level: Main
- Area: 103.24 Square Feet
- Dimensions: 8.9 x 11.6
Bathroom
- Features: Remodeled, Tile Floor
- Level: Main
- Area: 41.5 Square Feet
- Dimensions: 5 x 8.3
Dining room
- Features: Remodeled, Vinyl Floor
- Level: Main
- Area: 127 Square Feet
- Dimensions: 12.7 x 10
Great room
- Features: Remodeled, Concrete Floor
- Level: Lower
- Area: 244.8 Square Feet
- Dimensions: 9.6 x 25.5
Kitchen
- Features: Remodeled, Hardwood Floor
- Level: Main
- Area: 135 Square Feet
- Dimensions: 9 x 15
Living room
- Features: Remodeled, Hardwood Floor
- Level: Main
- Area: 174 Square Feet
- Dimensions: 15 x 11.6
Other
- Level: Lower
- Area: 134.4 Square Feet
- Dimensions: 12 x 11.2
Heating
- Forced Air, Gas In Street
Cooling
- Central Air
Appliances
- Included: Electric Range, Microwave, Refrigerator, Dishwasher, Gas Water Heater, Water Heater
- Laundry: Lower Level
Features
- Windows: Thermopane Windows
- Basement: Full,Heated,Cooled,Interior Entry,Walk-Out Access,Liveable Space
- Attic: Access Via Hatch
- Has fireplace: No
Interior area
- Total structure area: 1,490
- Total interior livable area: 1,490 sqft
- Finished area above ground: 1,108
- Finished area below ground: 382
Property
Parking
- Total spaces: 2
- Parking features: None, Paved, Off Street
Features
- Patio & porch: Wrap Around, Deck
Lot
- Size: 6,534 sqft
- Features: Open Lot
Details
- Parcel number: 1421454
- Zoning: R2
Construction
Type & style
- Home type: SingleFamily
- Architectural style: Ranch
- Property subtype: Single Family Residence
Materials
- Clapboard
- Foundation: Concrete Perimeter
- Roof: Asphalt
Condition
- New construction: No
- Year built: 1945
Utilities & green energy
- Sewer: Public Sewer
- Water: Public
Green energy
- Energy efficient items: Windows
Community & neighborhood
Location
- Region: West Haven
- Subdivision: Savin Rock
Price history
| Date | Event | Price |
|---|---|---|
| 1/16/2026 | Listing removed | $3,000$2/sqft |
Source: Smart MLS #24147268 Report a problem | ||
| 1/6/2026 | Listed for rent | $3,000-3.2%$2/sqft |
Source: Smart MLS #24147268 Report a problem | ||
| 11/6/2024 | Listing removed | $3,100$2/sqft |
Source: Zillow Rentals Report a problem | ||
| 10/30/2024 | Listed for rent | $3,100$2/sqft |
Source: Zillow Rentals Report a problem | ||
| 4/12/2024 | Sold | $360,000+3.2%$242/sqft |
Source: | ||
Public tax history
| Year | Property taxes | Tax assessment |
|---|---|---|
| 2025 | $7,473 +44.5% | $227,360 +106.1% |
| 2024 | $5,170 +3.9% | $110,320 |
| 2023 | $4,975 +1.8% | $110,320 |
Find assessor info on the county website
Neighborhood: 06516
Nearby schools
GreatSchools rating
- 6/10Edith E. Mackrille SchoolGrades: PK-4Distance: 0.2 mi
- 5/10Harry M. Bailey Middle SchoolGrades: 7-8Distance: 0.7 mi
- 3/10West Haven High SchoolGrades: 9-12Distance: 0.5 mi
Get pre-qualified for a loan
At Zillow Home Loans, we can pre-qualify you in as little as 5 minutes with no impact to your credit score.An equal housing lender. NMLS #10287.
Sell with ease on Zillow
Get a Zillow Showcase℠ listing at no additional cost and you could sell for —faster.
$396,600
2% more+$7,932
With Zillow Showcase(estimated)$404,532
