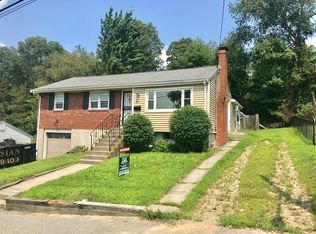Sold for $529,500
$529,500
27 Sunflower Rd, Holbrook, MA 02343
3beds
1,157sqft
Single Family Residence
Built in 1956
7,549 Square Feet Lot
$533,000 Zestimate®
$458/sqft
$3,337 Estimated rent
Home value
$533,000
$496,000 - $576,000
$3,337/mo
Zestimate® history
Loading...
Owner options
Explore your selling options
What's special
Home sweet home sounds so cliche’, but this turnkey gem is just that. Nestled nicely in a neighborhood setting on the Braintree/Holbrook line, this location offers quick access to the bus stop, commuter rail & T stops yet still provides a peaceful place to unwind. Beautiful warm hardwood through most rooms. Light, bright living room features a picture window & wood burning fireplace. The kitchen, w/corian & SS appliances, opens to the dining & living room providing great flow & entertainment space. Bonus four season sunroom adds to the specialness of this home & leads to fenced back yard, complete with patio & garden space. Three bedrooms are all a good size w/ample closet space; bathroom is updated, PLUS the lower level is finished w/newer flooring & oodles of storage! 1 car garage! This sweet home has been well taken care of & updated through the years, including vinyl siding (2020) boiler (2017), air compressor (2019) water tank (2023) sliding door (2024) oil tank (2025) & more!
Zillow last checked: 8 hours ago
Listing updated: June 24, 2025 at 11:36am
Listed by:
Dana Claflin 508-498-4417,
REMAX Executive Realty 508-435-6700
Bought with:
Vita Realty Group
Compass
Source: MLS PIN,MLS#: 73374085
Facts & features
Interior
Bedrooms & bathrooms
- Bedrooms: 3
- Bathrooms: 1
- Full bathrooms: 1
Primary bedroom
- Features: Ceiling Fan(s), Closet, Flooring - Hardwood, Attic Access, Lighting - Overhead
- Level: First
Bedroom 2
- Features: Closet, Flooring - Hardwood
- Level: First
Bedroom 3
- Features: Closet, Flooring - Hardwood
- Level: First
Bathroom 1
- Features: Bathroom - Full, Closet - Linen, Flooring - Stone/Ceramic Tile, Lighting - Overhead
- Level: First
Dining room
- Features: Ceiling Fan(s), Flooring - Hardwood, Lighting - Overhead
- Level: First
Kitchen
- Features: Flooring - Vinyl, Countertops - Stone/Granite/Solid, Stainless Steel Appliances
- Level: First
Living room
- Features: Flooring - Hardwood, Window(s) - Picture
- Level: First
Heating
- Baseboard, Oil
Cooling
- Central Air
Appliances
- Included: Water Heater, Range, Dishwasher, Disposal, Microwave, Refrigerator, Washer, Dryer
- Laundry: Dryer Hookup - Electric, Laundry Closet, Flooring - Laminate, Lighting - Overhead, In Basement, Electric Dryer Hookup
Features
- Cedar Closet(s), Closet, Slider, Lighting - Overhead, Game Room, Sun Room, Foyer, Mud Room
- Flooring: Wood, Tile, Laminate, Flooring - Stone/Ceramic Tile
- Basement: Partially Finished,Interior Entry,Garage Access
- Number of fireplaces: 1
- Fireplace features: Living Room
Interior area
- Total structure area: 1,157
- Total interior livable area: 1,157 sqft
- Finished area above ground: 1,157
Property
Parking
- Total spaces: 3
- Parking features: Attached, Paved
- Attached garage spaces: 1
- Uncovered spaces: 2
Features
- Patio & porch: Patio
- Exterior features: Patio, Fenced Yard, Garden
- Fencing: Fenced/Enclosed,Fenced
Lot
- Size: 7,549 sqft
- Features: Wooded
Details
- Parcel number: M:03 L:036000,105017
- Zoning: R3
Construction
Type & style
- Home type: SingleFamily
- Architectural style: Ranch
- Property subtype: Single Family Residence
Materials
- Frame
- Foundation: Concrete Perimeter
- Roof: Shingle
Condition
- Year built: 1956
Utilities & green energy
- Electric: 100 Amp Service
- Sewer: Public Sewer
- Water: Public
- Utilities for property: for Electric Oven, for Electric Dryer
Community & neighborhood
Community
- Community features: Public Transportation, Shopping, Park, Walk/Jog Trails, Highway Access
Location
- Region: Holbrook
Other
Other facts
- Listing terms: Contract
Price history
| Date | Event | Price |
|---|---|---|
| 6/24/2025 | Sold | $529,500+1%$458/sqft |
Source: MLS PIN #73374085 Report a problem | ||
| 5/19/2025 | Contingent | $524,500$453/sqft |
Source: MLS PIN #73374085 Report a problem | ||
| 5/14/2025 | Listed for sale | $524,500+139.5%$453/sqft |
Source: MLS PIN #73374085 Report a problem | ||
| 6/3/2011 | Sold | $219,000$189/sqft |
Source: Agent Provided Report a problem | ||
| 5/18/2011 | Listed for sale | $219,000$189/sqft |
Source: TCI Properties, Inc. #71205996 Report a problem | ||
Public tax history
| Year | Property taxes | Tax assessment |
|---|---|---|
| 2025 | $5,538 +3.2% | $420,200 +5.3% |
| 2024 | $5,365 -5.6% | $399,200 +8.1% |
| 2023 | $5,681 +5.9% | $369,400 +13.6% |
Find assessor info on the county website
Neighborhood: 02343
Nearby schools
GreatSchools rating
- 6/10John F. Kennedy Elementary SchoolGrades: PK-5Distance: 1.3 mi
- 4/10Holbrook Jr Sr High SchoolGrades: 6-12Distance: 1.3 mi
Get a cash offer in 3 minutes
Find out how much your home could sell for in as little as 3 minutes with a no-obligation cash offer.
Estimated market value$533,000
Get a cash offer in 3 minutes
Find out how much your home could sell for in as little as 3 minutes with a no-obligation cash offer.
Estimated market value
$533,000
