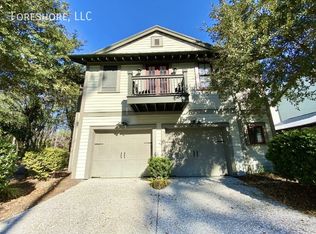Rarely available Tabby Roads high-quality construction loaded with all the fits & finishes; elevator, 10' ceilings, hardwood flooring, travertine, large walk-in closets, granite, stainless steel, metal roof, slate courtyard. Over-sized master suite & 2 guest bedrooms with en-suite baths with over 3,000 sq ft of easy lifestyle living. Cooled storage above garage. Centrally located to all amenities of Bluffton: community dock, The Promenade, the May River, Oyster Factory Park, boutique shopping, galleries, dining & more. Take your golf cart to the Thursday Farmers Market, the Bluffton Food Festival, the Bluffton Art Festival
This property is off market, which means it's not currently listed for sale or rent on Zillow. This may be different from what's available on other websites or public sources.

