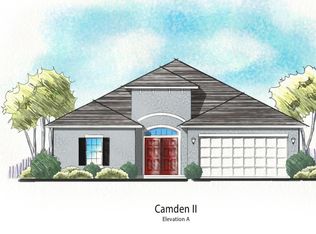Closed
$750,000
27 TIMBER STAND Road, St. Johns, FL 32259
5beds
3,289sqft
Single Family Residence
Built in 2019
0.3 Acres Lot
$733,700 Zestimate®
$228/sqft
$3,779 Estimated rent
Home value
$733,700
$697,000 - $770,000
$3,779/mo
Zestimate® history
Loading...
Owner options
Explore your selling options
What's special
Welcome to 27 Timber Stand Road where upon arrival you will immediately fall in love with the exterior architecture of this home which seamlessly blends contemporary style with rustic charm! This stunning 5 bedroom, 4 bathroom Boca II floorplan is one of the most practical open concept layouts you will come across! Upon entry (after passing the very inviting front porch on your way in) you will be greeted with an abundance of natural light that carries throughout the home! Step into the gourmet kitchen which is a chefs dream complete with ample cabinet space for storage and the most perfect island for food prep and entertaining. Downstairs hosts the spacious owners suite along with 3 other large bedrooms while the upstairs has an additional private ensuite! Walk out back through the disappearing sliding glass door and exhale as you take in the private preserve view from the extended paver patio. This home sits on a rare .30 acre lot and has plenty of room for a pool! Also no CDD fees! 27 Timber Stand boasts so many extra features including lights in the exterior soffits, exterior security cameras, central vacuum system, split 3 car garage, interior and exterior pre-wiring for surround sound, bay windows in the owners suite, stone accent wall in the flex space, double entry way doors, and a tiled front porch!!
Zillow last checked: 8 hours ago
Listing updated: March 02, 2025 at 07:15pm
Listed by:
SHAUNA CLARK 904-525-9010,
MOMENTUM REALTY 904-903-1558
Bought with:
SHAUNA CLARK, 3212639
MOMENTUM REALTY
Source: realMLS,MLS#: 2013045
Facts & features
Interior
Bedrooms & bathrooms
- Bedrooms: 5
- Bathrooms: 4
- Full bathrooms: 4
Heating
- Central
Cooling
- Central Air
Appliances
- Included: Dishwasher, Disposal, Dryer, Electric Oven, Gas Cooktop, Microwave, Refrigerator, Tankless Water Heater, Washer
- Laundry: Electric Dryer Hookup, Gas Dryer Hookup, Washer Hookup
Features
- Ceiling Fan(s), Central Vacuum, Eat-in Kitchen, Entrance Foyer, His and Hers Closets, Kitchen Island, Open Floorplan, Pantry, Primary Bathroom - Shower No Tub, Master Downstairs, Split Bedrooms, Walk-In Closet(s)
- Flooring: Tile
Interior area
- Total interior livable area: 3,289 sqft
Property
Parking
- Total spaces: 3
- Parking features: Attached, Garage, Garage Door Opener
- Attached garage spaces: 3
Features
- Levels: Two
- Stories: 2
- Patio & porch: Front Porch, Patio
- Pool features: None
- Has view: Yes
- View description: Protected Preserve
Lot
- Size: 0.30 Acres
- Features: Cul-De-Sac, Sprinklers In Front, Wooded
Details
- Parcel number: 0096510630
Construction
Type & style
- Home type: SingleFamily
- Architectural style: Traditional
- Property subtype: Single Family Residence
Materials
- Fiber Cement
- Roof: Shingle
Condition
- New construction: No
- Year built: 2019
Utilities & green energy
- Sewer: Public Sewer
- Water: Public
- Utilities for property: Cable Available, Electricity Connected, Natural Gas Connected, Sewer Connected, Water Connected
Community & neighborhood
Location
- Region: Saint Johns
- Subdivision: Durbin Creek Estates
HOA & financial
HOA
- Has HOA: Yes
- HOA fee: $900 annually
- Amenities included: Jogging Path, Park, Playground
- Services included: Maintenance Grounds
Other
Other facts
- Listing terms: Cash,Conventional,FHA,VA Loan
- Road surface type: Asphalt
Price history
| Date | Event | Price |
|---|---|---|
| 4/25/2024 | Sold | $750,000$228/sqft |
Source: | ||
| 3/29/2024 | Pending sale | $750,000$228/sqft |
Source: | ||
| 3/8/2024 | Listed for sale | $750,000+62.4%$228/sqft |
Source: | ||
| 4/24/2019 | Sold | $461,731+6.1%$140/sqft |
Source: | ||
| 10/19/2018 | Pending sale | $435,166$132/sqft |
Source: DREAM FINDERS REALTY LLC #962026 Report a problem | ||
Public tax history
| Year | Property taxes | Tax assessment |
|---|---|---|
| 2024 | $5,430 +1.9% | $452,167 +3% |
| 2023 | $5,327 +2.7% | $438,997 +3% |
| 2022 | $5,188 +0.5% | $426,211 +3% |
Find assessor info on the county website
Neighborhood: 32259
Nearby schools
GreatSchools rating
- 10/10Patriot Oaks AcademyGrades: PK-8Distance: 2.2 mi
- 8/10Creekside High SchoolGrades: 9-12Distance: 1.4 mi
Schools provided by the listing agent
- Elementary: Patriot Oaks Academy
- Middle: Patriot Oaks Academy
- High: Creekside
Source: realMLS. This data may not be complete. We recommend contacting the local school district to confirm school assignments for this home.
Get a cash offer in 3 minutes
Find out how much your home could sell for in as little as 3 minutes with a no-obligation cash offer.
Estimated market value
$733,700
Get a cash offer in 3 minutes
Find out how much your home could sell for in as little as 3 minutes with a no-obligation cash offer.
Estimated market value
$733,700
