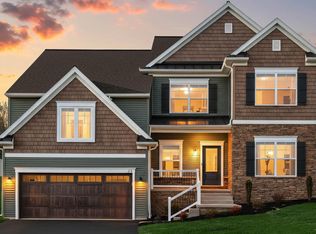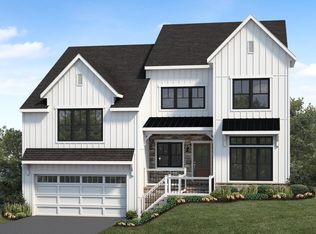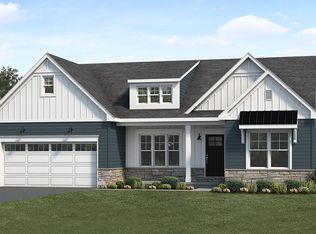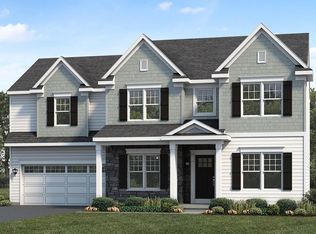Sold for $684,900
$684,900
27 Vista Ct, Lititz, PA 17543
4beds
2,905sqft
Single Family Residence
Built in 2024
7,931 Square Feet Lot
$715,700 Zestimate®
$236/sqft
$3,168 Estimated rent
Home value
$715,700
$673,000 - $759,000
$3,168/mo
Zestimate® history
Loading...
Owner options
Explore your selling options
What's special
This charming home features an owner's suite on the main level and a 2-car, lower-level garage. Upon entering the foyer, there is a private study and stairs to the main level featuring a spacious kitchen. The kitchen is well-equipped with enhanced cabinetry and appliances, quartz countertops with a tile backsplash, and a large pantry. The dining area has sliding glass doors to the rear patio and is adjacent to the family room warmed by a gas fireplace. The owner’s suite includes an expansive closet, a private bathroom with a tile shower and double bowl vanity, and easy access to the laundry room. The upper level is complete with 3 bedrooms, a full bathroom, and a flex room that can be used as a second office, play room or other versatile space.
Zillow last checked: 8 hours ago
Listing updated: May 19, 2025 at 08:45am
Listed by:
Paul Zimmerman 717-733-5467,
Today's Realty
Bought with:
Marilyn R Berger Shank, RS174568L
Keller Williams Elite
Source: Bright MLS,MLS#: PALA2064392
Facts & features
Interior
Bedrooms & bathrooms
- Bedrooms: 4
- Bathrooms: 3
- Full bathrooms: 2
- 1/2 bathrooms: 1
- Main level bathrooms: 2
- Main level bedrooms: 1
Primary bedroom
- Features: Walk-In Closet(s)
- Level: Main
Bedroom 2
- Level: Upper
Bedroom 3
- Level: Upper
Bedroom 4
- Level: Upper
Primary bathroom
- Level: Main
Bathroom 2
- Level: Upper
Great room
- Level: Main
Half bath
- Level: Main
Kitchen
- Level: Main
Laundry
- Level: Main
Sitting room
- Level: Upper
Study
- Level: Main
Heating
- Forced Air, Natural Gas
Cooling
- Central Air, Electric
Appliances
- Included: Electric Water Heater
- Laundry: Laundry Room
Features
- Combination Kitchen/Living, Dining Area, Family Room Off Kitchen, Kitchen Island, Pantry, Primary Bath(s), Recessed Lighting, Upgraded Countertops, Walk-In Closet(s), 9'+ Ceilings, Dry Wall
- Basement: Partial,Unfinished
- Number of fireplaces: 1
- Fireplace features: Gas/Propane
Interior area
- Total structure area: 2,905
- Total interior livable area: 2,905 sqft
- Finished area above ground: 2,905
Property
Parking
- Total spaces: 2
- Parking features: Garage Faces Front, Attached
- Attached garage spaces: 2
Accessibility
- Accessibility features: None
Features
- Levels: Two
- Stories: 2
- Patio & porch: Patio
- Exterior features: Street Lights
- Pool features: None
Lot
- Size: 7,931 sqft
Details
- Additional structures: Above Grade
- Parcel number: 6000002600000
- Zoning: RES
- Special conditions: Standard
Construction
Type & style
- Home type: SingleFamily
- Architectural style: Transitional
- Property subtype: Single Family Residence
Materials
- Vinyl Siding, Stone
- Foundation: Concrete Perimeter
- Roof: Shingle
Condition
- Excellent
- New construction: Yes
- Year built: 2024
Details
- Builder model: Oakley
- Builder name: Landmark Homes
Utilities & green energy
- Sewer: Public Sewer
- Water: Public
Community & neighborhood
Location
- Region: Lititz
- Subdivision: Walton Hill
- Municipality: WARWICK TWP
HOA & financial
HOA
- Has HOA: Yes
- HOA fee: $67 monthly
Other
Other facts
- Listing agreement: Exclusive Right To Sell
- Ownership: Fee Simple
Price history
| Date | Event | Price |
|---|---|---|
| 5/16/2025 | Sold | $684,900+2.3%$236/sqft |
Source: | ||
| 4/4/2025 | Pending sale | $669,800$231/sqft |
Source: | ||
| 3/31/2025 | Price change | $669,800-2.2%$231/sqft |
Source: | ||
| 12/24/2024 | Price change | $684,900-1.4%$236/sqft |
Source: | ||
| 12/6/2024 | Price change | $694,900-0.7%$239/sqft |
Source: | ||
Public tax history
Tax history is unavailable.
Neighborhood: 17543
Nearby schools
GreatSchools rating
- 6/10Kissel Hill El SchoolGrades: PK-6Distance: 1 mi
- 7/10Warwick Middle SchoolGrades: 7-9Distance: 1.2 mi
- 9/10Warwick Senior High SchoolGrades: 9-12Distance: 1.1 mi
Schools provided by the listing agent
- District: Warwick
Source: Bright MLS. This data may not be complete. We recommend contacting the local school district to confirm school assignments for this home.
Get pre-qualified for a loan
At Zillow Home Loans, we can pre-qualify you in as little as 5 minutes with no impact to your credit score.An equal housing lender. NMLS #10287.
Sell with ease on Zillow
Get a Zillow Showcase℠ listing at no additional cost and you could sell for —faster.
$715,700
2% more+$14,314
With Zillow Showcase(estimated)$730,014



