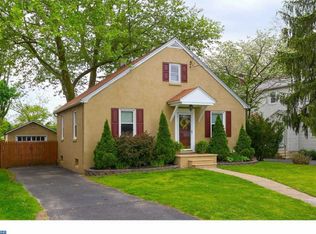Sold for $357,000
$357,000
27 W Cohawkin Rd, Clarksboro, NJ 08020
3beds
1,320sqft
Single Family Residence
Built in 1928
10,498 Square Feet Lot
$378,300 Zestimate®
$270/sqft
$2,556 Estimated rent
Home value
$378,300
$348,000 - $412,000
$2,556/mo
Zestimate® history
Loading...
Owner options
Explore your selling options
What's special
If you're looking for a great value in the Clarksboro area, check out 27 W Cohawkin Rd. It's an adorable, charming home, and the recently completed renovation from 2023 makes it shine. 2023 complete Renovation includes : * Gas HVAC and C/A, Roof, Windows, * Freshly painted interior. * Refinished hardwood floors. * New Luxury Vinyl Planking. * A new kitchen with stainless-steel appliances and quartz countertops. * An updated bathroom that includes the laundry on the main floor. * A newly completed bathroom with a double bowl vanity upstairs and an oversized storage closet in the back of bathroom offering a lot of extra storage * A large, unfinished basement. with drainage system The yard is quite large and it extends an additional 10ft past the white vinyl privacy fence. and a Detached garage. And speaking of the yard, the large deck is perfect for outdoor entertaining. If you're looking for an updated, beautifully remodeled, three-bedroom, one-and-a-half-bathroom home, 27 W Cohawkin Rd is the place to be.
Zillow last checked: 8 hours ago
Listing updated: December 22, 2025 at 06:03pm
Listed by:
Kim Mehaffey 609-352-5294,
BHHS Fox & Roach-Mullica Hill North,
Listing Team: Kim's Home Team
Bought with:
Anthony Morda, 121073
Century 21 Town & Country Realty - Mickleton
Source: Bright MLS,MLS#: NJGL2057032
Facts & features
Interior
Bedrooms & bathrooms
- Bedrooms: 3
- Bathrooms: 2
- Full bathrooms: 1
- 1/2 bathrooms: 1
- Main level bathrooms: 1
Primary bedroom
- Features: Flooring - HardWood, Ceiling Fan(s)
- Level: Upper
- Area: 132 Square Feet
- Dimensions: 12 X 11
Bedroom 1
- Features: Flooring - HardWood, Ceiling Fan(s)
- Level: Upper
- Area: 110 Square Feet
- Dimensions: 11 X 10
Bedroom 2
- Features: Flooring - HardWood, Ceiling Fan(s)
- Level: Upper
- Area: 88 Square Feet
- Dimensions: 11 X 8
Other
- Features: Attic - Access Panel
- Level: Unspecified
Dining room
- Level: Main
- Area: 156 Square Feet
- Dimensions: 13 X 12
Kitchen
- Features: Kitchen - Electric Cooking
- Level: Main
- Area: 100 Square Feet
- Dimensions: 10 X 10
Living room
- Level: Main
- Area: 209 Square Feet
- Dimensions: 19 X 11
Other
- Description: DEN
- Level: Main
- Area: 91 Square Feet
- Dimensions: 13 X 7
Heating
- Baseboard, Natural Gas
Cooling
- Central Air, Electric
Appliances
- Included: Microwave, Built-In Range, Dishwasher, Disposal, Dryer, Self Cleaning Oven, Oven/Range - Gas, Refrigerator, Washer, Gas Water Heater
- Laundry: Main Level
Features
- Flooring: Hardwood
- Basement: Full
- Has fireplace: No
Interior area
- Total structure area: 1,320
- Total interior livable area: 1,320 sqft
- Finished area above ground: 1,320
- Finished area below ground: 0
Property
Parking
- Total spaces: 4
- Parking features: Garage Faces Front, Asphalt, Driveway, Detached
- Garage spaces: 1
- Uncovered spaces: 3
Accessibility
- Accessibility features: None
Features
- Levels: Two
- Stories: 2
- Exterior features: Sidewalks, Street Lights, Lighting
- Pool features: None
- Fencing: Vinyl
Lot
- Size: 10,498 sqft
- Dimensions: 50.00 x 210.00
- Features: Level
Details
- Additional structures: Above Grade, Below Grade
- Parcel number: 030070700050
- Zoning: RES
- Special conditions: Standard
Construction
Type & style
- Home type: SingleFamily
- Architectural style: Colonial
- Property subtype: Single Family Residence
Materials
- Frame
- Foundation: Concrete Perimeter
- Roof: Pitched
Condition
- New construction: No
- Year built: 1928
Utilities & green energy
- Electric: 150 Amps
- Sewer: Public Sewer
- Water: Public
Community & neighborhood
Location
- Region: Clarksboro
- Subdivision: None Available
- Municipality: EAST GREENWICH TWP
Other
Other facts
- Listing agreement: Exclusive Right To Sell
- Ownership: Fee Simple
Price history
| Date | Event | Price |
|---|---|---|
| 6/26/2025 | Sold | $357,000+0.6%$270/sqft |
Source: | ||
| 6/2/2025 | Pending sale | $355,000$269/sqft |
Source: | ||
| 5/27/2025 | Contingent | $355,000$269/sqft |
Source: | ||
| 5/16/2025 | Listed for sale | $355,000+10.9%$269/sqft |
Source: | ||
| 10/18/2024 | Sold | $320,000-1.5%$242/sqft |
Source: Public Record Report a problem | ||
Public tax history
| Year | Property taxes | Tax assessment |
|---|---|---|
| 2025 | $5,862 +17.6% | $184,400 +17.6% |
| 2024 | $4,985 +3.3% | $156,800 |
| 2023 | $4,826 +2.9% | $156,800 |
Find assessor info on the county website
Neighborhood: 08020
Nearby schools
GreatSchools rating
- NAJeffrey Clark SchoolGrades: PK-2Distance: 1.2 mi
- 4/10Kingsway Reg Middle SchoolGrades: 7-8Distance: 4.2 mi
- 8/10Kingsway Reg High SchoolGrades: 9-12Distance: 4.4 mi
Schools provided by the listing agent
- District: Kingsway Regional High
Source: Bright MLS. This data may not be complete. We recommend contacting the local school district to confirm school assignments for this home.
Get a cash offer in 3 minutes
Find out how much your home could sell for in as little as 3 minutes with a no-obligation cash offer.
Estimated market value$378,300
Get a cash offer in 3 minutes
Find out how much your home could sell for in as little as 3 minutes with a no-obligation cash offer.
Estimated market value
$378,300
