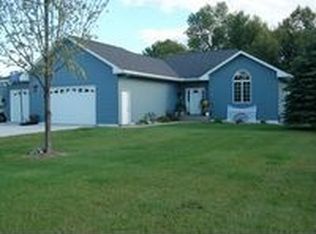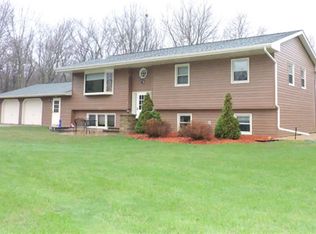Sold-co-op by mls member
$537,000
27 W Raven Rock Rd, Mankato, MN 56001
5beds
5,093sqft
Single Family Residence
Built in 1992
1.6 Acres Lot
$546,800 Zestimate®
$105/sqft
$4,959 Estimated rent
Home value
$546,800
Estimated sales range
Not available
$4,959/mo
Zestimate® history
Loading...
Owner options
Explore your selling options
What's special
Welcome home! Located in Mankato's Sleepy Hollow subd., this beautiful log home on a wooded lot is waiting for you. It boasts 4+ bedrooms, 5 baths, 2 wood burning fireplaces, 3 car attached garage, and 18x22 detached garage. The main level features an open, vaulted kitchen, dining and living room. The kitchen includes a center island, lots of cabinets, pantry, and wall of windows to bring in tons of natural light. Main level features primary bedroom with bath and french doors to the deck. Laundry room is located in the mud room off the garage. The upper level includes an extra large loft, bonus room, and bedroom with 3/4 bath and door to balcony. More awaits you in the lower level like the family room, a bedroom with fireplace, another large bedroom, 2 baths, and a smaller room which would make a perfect office or workout area. The surprise feature in the lower level: slide the bookcase in the family room and discover the hidden room. There are an additional 2.5 acres available from the previous owner, located just west of this parcel. This could provide extra space or the option to add an outbuilding.
Zillow last checked: 9 hours ago
Listing updated: August 19, 2025 at 10:33am
Listed by:
Scott Borgmeier,
Bh Realty Group,
Maddie Selley
Bought with:
PAMELA DAVEY
Realty Executives Associates
Source: RASM,MLS#: 7037994
Facts & features
Interior
Bedrooms & bathrooms
- Bedrooms: 5
- Bathrooms: 5
- Full bathrooms: 1
- 3/4 bathrooms: 2
- 1/2 bathrooms: 2
Bedroom
- Level: Main
Bedroom 1
- Description: Bedroom 2 includes a bathroom.
- Level: Second
Bedroom 2
- Description: Bedroom 3 includes a fireplace.
- Level: Basement
Bedroom 3
- Description: Bedroom 4
- Level: Basement
Dining room
- Features: Combine with Kitchen, Combine with Living Room, Open Floorplan
- Level: Main
Family room
- Level: Basement
Kitchen
- Level: Main
Living room
- Level: Main
Heating
- Fireplace(s), Geothermal, Floor Furnace, Hot Water, Electric, Other, Propane - Tank Rented
Cooling
- Geothermal
Appliances
- Included: Dishwasher, Dryer, Range, Refrigerator, Water Softener Owned
- Laundry: Washer/Dryer Hookups, Main Level
Features
- Ceiling Fan(s), Kitchen Center Island, Natural Woodwork, Vaulted Ceiling(s), Bath Description: 1/2 Basement, 3/4 Primary, Full Basement, Main Floor 3/4 Bath, Upper Level Bath
- Flooring: Hardwood, Tile
- Basement: Concrete,Full
- Number of fireplaces: 2
- Fireplace features: Two Fireplaces
Interior area
- Total structure area: 5,093
- Total interior livable area: 5,093 sqft
- Finished area above ground: 2,577
- Finished area below ground: 2,516
Property
Parking
- Total spaces: 4
- Parking features: Concrete, RV Access/Parking, Attached, Detached, Garage Door Opener
- Attached garage spaces: 4
Features
- Levels: 1.25 - 1.75 Story
- Stories: 1
- Exterior features: Balcony
- Pool features: In Ground, Indoor
- Waterfront features: Creek/Stream
Lot
- Size: 1.60 Acres
- Dimensions: 250 x 330
- Features: Ravine, Many Trees, Paved
Details
- Additional structures: Storage Shed
- Foundation area: 1628
- Parcel number: R430922351015
- Other equipment: Air to Air Exchange
Construction
Type & style
- Home type: SingleFamily
- Property subtype: Single Family Residence
Materials
- Log, Log Siding
- Roof: Asphalt
Condition
- Previously Owned
- New construction: No
- Year built: 1992
Utilities & green energy
- Sewer: Private Sewer
- Water: Shared
Community & neighborhood
Location
- Region: Mankato
- Subdivision: Sleepy Hollow Estates
Other
Other facts
- Road surface type: Paved
Price history
| Date | Event | Price |
|---|---|---|
| 8/19/2025 | Sold | $537,000-1.5%$105/sqft |
Source: | ||
| 7/10/2025 | Price change | $545,000+3.8%$107/sqft |
Source: | ||
| 7/7/2025 | Listed for sale | $525,000-1.9%$103/sqft |
Source: | ||
| 11/13/2024 | Listing removed | $535,000+18.9%$105/sqft |
Source: | ||
| 11/13/2023 | Listing removed | -- |
Source: | ||
Public tax history
| Year | Property taxes | Tax assessment |
|---|---|---|
| 2024 | $5,424 +8.5% | $588,000 -2.7% |
| 2023 | $5,000 -8.7% | $604,300 +8.5% |
| 2022 | $5,476 +3.6% | $556,900 +3% |
Find assessor info on the county website
Neighborhood: 56001
Nearby schools
GreatSchools rating
- 5/10Rosa Parks Elementary SchoolGrades: K-5Distance: 1.7 mi
- 5/10Prairie Winds Middle SchoolGrades: 6-8Distance: 0.4 mi
- 6/10Mankato East Senior High SchoolGrades: 9-12Distance: 1.3 mi
Schools provided by the listing agent
- High: Mankato East
- District: Mankato #77
Source: RASM. This data may not be complete. We recommend contacting the local school district to confirm school assignments for this home.
Get pre-qualified for a loan
At Zillow Home Loans, we can pre-qualify you in as little as 5 minutes with no impact to your credit score.An equal housing lender. NMLS #10287.

