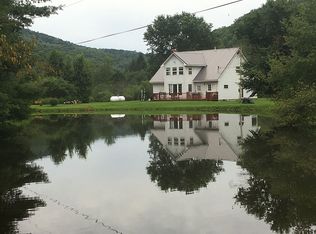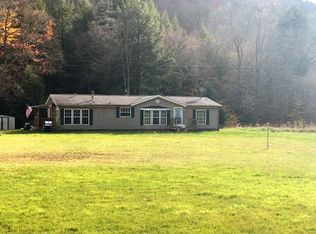Closed
$335,000
27 Watson Farm Rd, Austin, PA 16720
5beds
2,880sqft
Single Family Residence
Built in 1900
2.24 Acres Lot
$335,400 Zestimate®
$116/sqft
$1,978 Estimated rent
Home value
$335,400
Estimated sales range
Not available
$1,978/mo
Zestimate® history
Loading...
Owner options
Explore your selling options
What's special
Escape to the peace and beauty of country living with this completely remolded two-story home, perfectly nestled in the heart of First Fork, Prouty in Austin Pa. Boasting 2,880 sq. ft. if thoughtfully updated living space, this spacious treat offers the perfect blend of modern comfort and rustic charm. Step inside and fall in love with the open, airy layout that's ideal for both everyday living and entertaining. Whether you're relaxing on the porch, enjoying the serene creekside setting, or cozying up indoors, every inch of this home was designed to make you feel right at home. Enjoy the best of outdoor life-kayaking, fishing, wildlife, and peaceful views-all just steps from your backyard. This is more than a home: it's a lifestyle. Don't miss this rare opportunity to own a slice of paradise in Pennsylvania's quiet countryside. Contact us today to schedule your private showing.
Zillow last checked: 8 hours ago
Listing updated: November 20, 2025 at 11:07am
Listed by:
Pamela Payne 814-274-7701,
Trails End Realty
Bought with:
Non Member
Non-Member
Source: NYSAMLSs,MLS#: R1619690 Originating MLS: McKean PA
Originating MLS: McKean PA
Facts & features
Interior
Bedrooms & bathrooms
- Bedrooms: 5
- Bathrooms: 3
- Full bathrooms: 2
- 1/2 bathrooms: 1
- Main level bathrooms: 2
- Main level bedrooms: 2
Bedroom 1
- Level: First
- Dimensions: 12.00 x 14.00
Bedroom 2
- Level: First
- Dimensions: 10.00 x 11.00
Bedroom 3
- Level: Second
- Dimensions: 27.00 x 9.00
Bedroom 3
- Level: Second
- Dimensions: 15.00 x 14.00
Bedroom 4
- Level: Second
- Dimensions: 19.00 x 23.00
Bedroom 5
- Level: Second
- Dimensions: 9.00 x 9.00
Foyer
- Level: First
- Dimensions: 8.00 x 11.00
Kitchen
- Level: First
- Dimensions: 14.00 x 11.00
Laundry
- Level: First
- Dimensions: 11.00 x 7.00
Living room
- Level: First
- Dimensions: 23.00 x 17.00
Other
- Level: First
- Dimensions: 4.00 x 11.00
Other
- Level: First
- Dimensions: 8.00 x 9.00
Heating
- Propane, Forced Air
Cooling
- Window Unit(s)
Appliances
- Included: Dryer, Electric Water Heater, Gas Oven, Gas Range, Microwave, Refrigerator, Washer
- Laundry: Main Level
Features
- Den, Entrance Foyer, Eat-in Kitchen, Separate/Formal Living Room, Kitchen Island, Kitchen/Family Room Combo, Bedroom on Main Level
- Flooring: Laminate, Varies, Vinyl
- Basement: Crawl Space
- Has fireplace: No
Interior area
- Total structure area: 2,880
- Total interior livable area: 2,880 sqft
Property
Parking
- Total spaces: 1
- Parking features: Detached, Garage
- Garage spaces: 1
Features
- Levels: Two
- Stories: 2
- Exterior features: Gravel Driveway
Lot
- Size: 2.24 Acres
- Dimensions: 244 x 377
- Features: Irregular Lot
Details
- Parcel number: 2500010021
- Special conditions: Standard
Construction
Type & style
- Home type: SingleFamily
- Architectural style: Two Story
- Property subtype: Single Family Residence
Materials
- Vinyl Siding
- Foundation: Block
Condition
- Resale
- Year built: 1900
Utilities & green energy
- Sewer: Septic Tank
- Water: Well
Community & neighborhood
Location
- Region: Austin
Other
Other facts
- Listing terms: Cash,Conventional,FHA,USDA Loan,VA Loan
Price history
| Date | Event | Price |
|---|---|---|
| 11/10/2025 | Sold | $335,000-4.3%$116/sqft |
Source: | ||
| 10/20/2025 | Pending sale | $349,900$121/sqft |
Source: | ||
| 9/19/2025 | Price change | $349,900-6.7%$121/sqft |
Source: | ||
| 8/30/2025 | Price change | $375,000-5.1%$130/sqft |
Source: | ||
| 7/30/2025 | Price change | $395,000-5.7%$137/sqft |
Source: | ||
Public tax history
| Year | Property taxes | Tax assessment |
|---|---|---|
| 2025 | $1,265 +8.2% | $17,480 |
| 2024 | $1,168 +3.1% | $17,480 |
| 2023 | $1,133 +2.4% | $17,480 |
Find assessor info on the county website
Neighborhood: 16720
Nearby schools
GreatSchools rating
- 5/10Coudersport Area El SchoolGrades: K-6Distance: 8.3 mi
- 7/10Coudersport Area Junior-Senior High SchoolGrades: 7-12Distance: 8.7 mi
Schools provided by the listing agent
- District: Coudersport Area- PA
Source: NYSAMLSs. This data may not be complete. We recommend contacting the local school district to confirm school assignments for this home.

Get pre-qualified for a loan
At Zillow Home Loans, we can pre-qualify you in as little as 5 minutes with no impact to your credit score.An equal housing lender. NMLS #10287.

