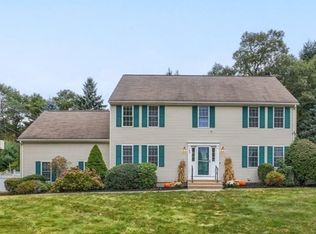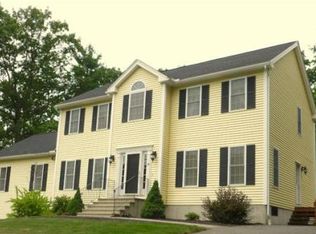Sold for $550,000 on 08/28/25
$550,000
27 Wheelock Rd, Shrewsbury, MA 01545
3beds
2,056sqft
Single Family Residence
Built in 1986
0.31 Acres Lot
$559,500 Zestimate®
$268/sqft
$2,701 Estimated rent
Home value
$559,500
$515,000 - $610,000
$2,701/mo
Zestimate® history
Loading...
Owner options
Explore your selling options
What's special
New Price! Welcome to this charming, turn-key ranch-style home ready for its next owners! With a brand NEW Septic system just installed, you can move in with confidence and peace of mind. Step into a bright, eat-in kitchen featuring newer stainless steel appliances and a glass door that leads to your private backyard patio perfect for summer BBQs and outdoor entertaining. The inviting living rm is a comfortable space, while the main level offers three comfortable bedrms and a full bath with convenient main-floor laundry. The fully finished basement delivers! Complete with an additional bathroom, generous storage, and flexible living areas ideal for a home office, guest suite, or media room. Recent updates include: recessed lighting, ceiling fans, water heater and full-house water filtration system. Located with easy access to major routes, this home is a commuter’s dream while still offering the serenity of a private lot! NEXT SHOWINGS WILL BE AT THE OH on Thurs. 7/24 from 5-6:30pm.
Zillow last checked: 8 hours ago
Listing updated: August 28, 2025 at 10:34am
Listed by:
Christina Terranova 508-367-3486,
Compass 781-365-9954
Bought with:
Lana Kopsala
Coldwell Banker Realty - New England Home Office
Source: MLS PIN,MLS#: 73389707
Facts & features
Interior
Bedrooms & bathrooms
- Bedrooms: 3
- Bathrooms: 2
- Full bathrooms: 2
- Main level bathrooms: 1
Primary bedroom
- Features: Ceiling Fan(s), Closet, Flooring - Wall to Wall Carpet
- Level: First
Bedroom 2
- Features: Ceiling Fan(s), Closet, Flooring - Wall to Wall Carpet
- Level: First
Bedroom 3
- Features: Ceiling Fan(s), Closet, Flooring - Wall to Wall Carpet
- Level: First
Bathroom 1
- Features: Bathroom - Full, Bathroom - With Tub & Shower, Closet, Jacuzzi / Whirlpool Soaking Tub, Dryer Hookup - Electric, Washer Hookup
- Level: Main,First
Bathroom 2
- Features: Bathroom - Full, Bathroom - With Shower Stall, Closet
- Level: Basement
Family room
- Features: Bathroom - Full, Flooring - Wall to Wall Carpet, Exterior Access, Recessed Lighting
- Level: Basement
Kitchen
- Features: Flooring - Hardwood, Dining Area, Recessed Lighting, Slider
- Level: First
Living room
- Features: Flooring - Laminate, Window(s) - Bay/Bow/Box, Exterior Access, Recessed Lighting
- Level: Main,First
Heating
- Forced Air
Cooling
- Central Air
Appliances
- Laundry: First Floor, Electric Dryer Hookup, Washer Hookup
Features
- Flooring: Wood, Tile, Carpet
- Basement: Full,Finished,Interior Entry,Bulkhead
- Has fireplace: No
Interior area
- Total structure area: 2,056
- Total interior livable area: 2,056 sqft
- Finished area above ground: 1,056
- Finished area below ground: 1,000
Property
Parking
- Total spaces: 7
- Parking features: Paved Drive, Off Street, Paved
- Uncovered spaces: 7
Features
- Patio & porch: Deck
- Exterior features: Deck
- Fencing: Fenced/Enclosed
Lot
- Size: 0.31 Acres
- Features: Cleared
Details
- Parcel number: 1674024
- Zoning: RES A
Construction
Type & style
- Home type: SingleFamily
- Architectural style: Ranch
- Property subtype: Single Family Residence
Materials
- Frame
- Foundation: Concrete Perimeter
- Roof: Shingle
Condition
- Year built: 1986
Utilities & green energy
- Electric: 200+ Amp Service
- Sewer: Private Sewer
- Water: Public
- Utilities for property: for Electric Range, for Electric Dryer, Washer Hookup
Community & neighborhood
Community
- Community features: Shopping, Medical Facility, Highway Access
Location
- Region: Shrewsbury
Other
Other facts
- Road surface type: Paved
Price history
| Date | Event | Price |
|---|---|---|
| 8/28/2025 | Sold | $550,000+0.2%$268/sqft |
Source: MLS PIN #73389707 Report a problem | ||
| 7/21/2025 | Price change | $549,000-4.5%$267/sqft |
Source: MLS PIN #73389707 Report a problem | ||
| 7/8/2025 | Price change | $575,000-7.1%$280/sqft |
Source: MLS PIN #73389707 Report a problem | ||
| 6/12/2025 | Listed for sale | $619,000+173.4%$301/sqft |
Source: MLS PIN #73389707 Report a problem | ||
| 7/9/2007 | Sold | $226,400+6.5%$110/sqft |
Source: Public Record Report a problem | ||
Public tax history
| Year | Property taxes | Tax assessment |
|---|---|---|
| 2025 | $5,776 +13.4% | $479,700 +16.6% |
| 2024 | $5,092 +0% | $411,300 +6% |
| 2023 | $5,091 -3.2% | $388,000 +4.1% |
Find assessor info on the county website
Neighborhood: 01545
Nearby schools
GreatSchools rating
- 5/10Walter J. Paton Elementary SchoolGrades: K-4Distance: 1.2 mi
- 8/10Oak Middle SchoolGrades: 7-8Distance: 1.7 mi
- 8/10Shrewsbury Sr High SchoolGrades: 9-12Distance: 1.2 mi
Get a cash offer in 3 minutes
Find out how much your home could sell for in as little as 3 minutes with a no-obligation cash offer.
Estimated market value
$559,500
Get a cash offer in 3 minutes
Find out how much your home could sell for in as little as 3 minutes with a no-obligation cash offer.
Estimated market value
$559,500

