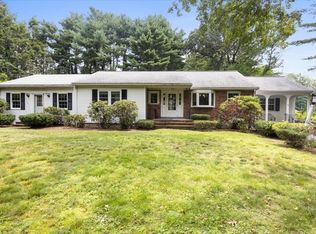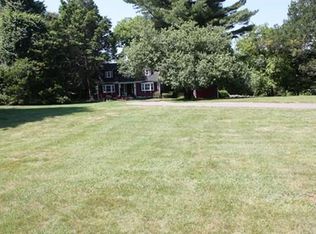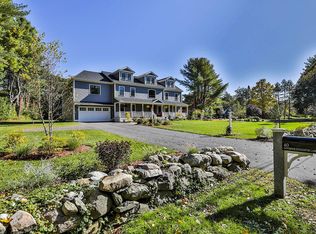Sold for $1,640,000 on 12/02/24
$1,640,000
27 Whittier Rd, Milton, MA 02186
3beds
3,428sqft
Single Family Residence
Built in 1967
1.33 Acres Lot
$1,664,600 Zestimate®
$478/sqft
$5,072 Estimated rent
Home value
$1,664,600
$1.53M - $1.81M
$5,072/mo
Zestimate® history
Loading...
Owner options
Explore your selling options
What's special
"Happy Holidays" As you arrive into the circle front stone/gravel driveway, on this well manicured acre+ lot & into your charming brick home, with a dome grand entrance adorned with stained glass windows that displays elegance. Perfect for hosting festive gatherings in the modern kitchen with center granite top island with overhead skylight. Enjoy a cup of warm apple cider relaxing in front of one of the three fireplaces. Open gifts in this lavish living room with cathedral beamed ceilings warmed with an abundance of sunshine. Let this be your opportunity to call 27 Whittier Road your new home, that has the ambiance of a private estate, in this prestigious location of Indian Cliffs.
Zillow last checked: 8 hours ago
Listing updated: December 02, 2024 at 12:37pm
Listed by:
Francine Tobin 617-620-5058,
Century 21 Marella Realty 781-848-4740,
Nicole Goscinak 781-664-3736
Bought with:
Danny Zheng
Keller Williams Realty
Source: MLS PIN,MLS#: 73303980
Facts & features
Interior
Bedrooms & bathrooms
- Bedrooms: 3
- Bathrooms: 3
- Full bathrooms: 2
- 1/2 bathrooms: 1
Primary bedroom
- Features: Bathroom - 3/4, Flooring - Hardwood
- Level: First
Bedroom 2
- Features: Flooring - Hardwood
- Level: First
Bedroom 3
- Features: Flooring - Hardwood, Recessed Lighting
- Level: First
Bedroom 4
- Level: First
Bedroom 5
- Level: First
Primary bathroom
- Features: Yes
Bathroom 1
- Level: First
Bathroom 2
- Level: First
Bathroom 3
- Level: First
Dining room
- Features: Flooring - Hardwood
- Level: First
Family room
- Features: Cathedral Ceiling(s), Window(s) - Bay/Bow/Box
- Level: First
Kitchen
- Features: Skylight, Countertops - Stone/Granite/Solid, Kitchen Island, Stainless Steel Appliances, Pot Filler Faucet
- Level: First
Living room
- Features: Ceiling Fan(s), Flooring - Hardwood
- Level: First
Heating
- Baseboard, Radiant, Natural Gas
Cooling
- Central Air
Appliances
- Laundry: First Floor, Gas Dryer Hookup
Features
- Bonus Room, Walk-up Attic
- Flooring: Marble, Hardwood, Stone / Slate
- Basement: Full,Interior Entry,Sump Pump,Concrete
- Number of fireplaces: 3
- Fireplace features: Dining Room, Family Room, Living Room
Interior area
- Total structure area: 3,428
- Total interior livable area: 3,428 sqft
Property
Parking
- Total spaces: 12
- Parking features: Attached, Garage Door Opener, Storage, Paved Drive, Stone/Gravel, Paved
- Attached garage spaces: 2
- Uncovered spaces: 10
Features
- Patio & porch: Patio
- Exterior features: Patio, Professional Landscaping, Fenced Yard
- Fencing: Fenced
Lot
- Size: 1.33 Acres
- Features: Corner Lot
Details
- Parcel number: 133253
- Zoning: RA
Construction
Type & style
- Home type: SingleFamily
- Architectural style: Ranch
- Property subtype: Single Family Residence
Materials
- Foundation: Concrete Perimeter
- Roof: Shingle
Condition
- Year built: 1967
Utilities & green energy
- Electric: 220 Volts, Circuit Breakers
- Sewer: Public Sewer
- Water: Public
- Utilities for property: for Electric Range, for Gas Dryer
Community & neighborhood
Security
- Security features: Security System
Community
- Community features: Walk/Jog Trails, Golf, Medical Facility, Highway Access, Public School
Location
- Region: Milton
- Subdivision: Indian Cliffs
Price history
| Date | Event | Price |
|---|---|---|
| 12/2/2024 | Sold | $1,640,000+3.1%$478/sqft |
Source: MLS PIN #73303980 Report a problem | ||
| 10/21/2024 | Contingent | $1,590,000$464/sqft |
Source: MLS PIN #73303980 Report a problem | ||
| 10/18/2024 | Listed for sale | $1,590,000+55.1%$464/sqft |
Source: MLS PIN #73303980 Report a problem | ||
| 10/4/2019 | Sold | $1,025,000+2.5%$299/sqft |
Source: Public Record Report a problem | ||
| 8/26/2019 | Pending sale | $999,900$292/sqft |
Source: William Raveis Real Estate #72554413 Report a problem | ||
Public tax history
| Year | Property taxes | Tax assessment |
|---|---|---|
| 2025 | $15,449 +8.7% | $1,393,100 +7% |
| 2024 | $14,218 +3.9% | $1,302,000 +8.5% |
| 2023 | $13,680 +2.8% | $1,200,000 +12.5% |
Find assessor info on the county website
Neighborhood: 02186
Nearby schools
GreatSchools rating
- 7/10Tucker Elementary SchoolGrades: PK-5Distance: 1 mi
- 7/10Charles S Pierce Middle SchoolGrades: 6-8Distance: 0.9 mi
- 9/10Milton High SchoolGrades: 9-12Distance: 0.4 mi
Get a cash offer in 3 minutes
Find out how much your home could sell for in as little as 3 minutes with a no-obligation cash offer.
Estimated market value
$1,664,600
Get a cash offer in 3 minutes
Find out how much your home could sell for in as little as 3 minutes with a no-obligation cash offer.
Estimated market value
$1,664,600


