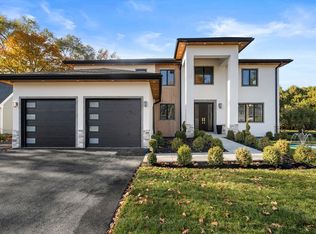Beautifully updated sunshine filled contemporary colonial ready to move in and call home! This home features newly renovated kitchen with white cabinets, granite countertops, stainless appliances. Finishing details include pristine walnut stained hardwood floors, wainscoting, crown molding, recessed lighting throughout, cozy outdoor living space including front porch, back deck and tree lined yard providing canvas for building memories. Features include skylights, 3 zone central heating and AC, CV. Perfectly quiet neighborhood, walking distance to Newman Elementary, downtown Needham, Wellesley, Boston Sports Club and outdoor pool complex, Babson & Olin Colleges, and more!
This property is off market, which means it's not currently listed for sale or rent on Zillow. This may be different from what's available on other websites or public sources.
