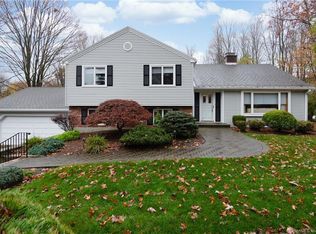Wonderful split level home on a cul-de-sac with a professionally landscaped yard and mature plantings. Entertain in the large open living room with fireplace and dining room. Whip up your favorite dish in the updated kitchen with granite counters and center island with breakfast bar. Open the Beveled Glass French Doors and relax in you sunroom with your favorite book while overlooking the peaceful surroundings. Watch your favorite sports channel in the large family room with second fireplace and built-ins. The master bedroom has a large closet and fully remodeled master bath and there are two more good sized bedrooms. This is a convenient location for commuters too, just minutes to I84 and Route 8. Join the Middlebury Recreation Assoc. for a minimal fee and have access to a resident only beach on Lake Quassapaug. Middlebury also has a wonderful Greenway for walking, running and biking, and several lovely parks with game fields, pavilions and playgrounds.
This property is off market, which means it's not currently listed for sale or rent on Zillow. This may be different from what's available on other websites or public sources.

