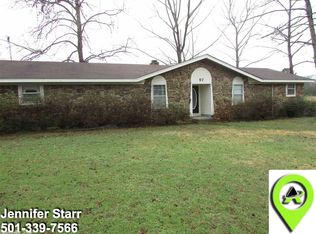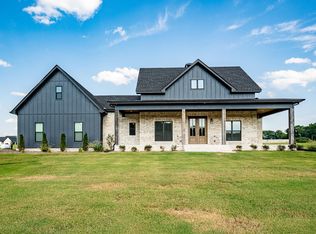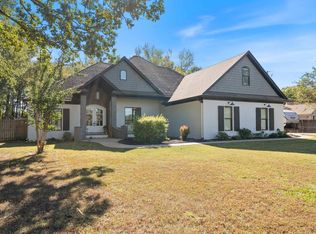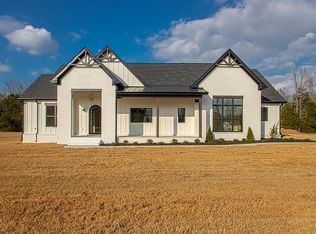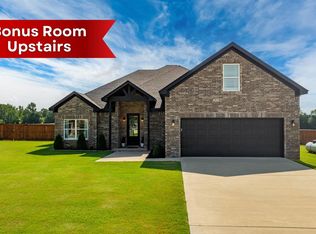Elegant Country Living Just Outside Greenbrier
Discover your dream home where elegance meets functionality in a peaceful country setting. This immaculate custom-built residence sits just beyond the city limits of Greenbrier, offering modern luxury and quiet surroundings on a beautiful 1.38-acre corner lot with mature trees.
The open-concept floor plan features vaulted tongue-and-groove ceilings and a cozy gas log fireplace. The gourmet kitchen includes quartz countertops, a full quartz backsplash, a waterfall island, soft-close shaker cabinets, and GE Profile appliances. A walk-in pantry with built-in cabinets and drawers adds thoughtful storage.
The primary suite offers a walk-in tiled shower and soaker tub, while all bathrooms include custom tile surrounds. Each of the four bedrooms has a large walk-in closet, providing ample space for family and guests.
Additional features include a safe room, laundry room with quartz countertops and pull-out baskets, extra garage storage, and a spacious two-car garage. Enjoy the outdoors from the covered front porch or back patio—both with tongue-and-groove ceilings—perfect for relaxing or entertaining.
With high-end finishes, smart design, and a serene rural setting just minutes from town, this home is a rare find. Schedule your private showing today and experience the best of modern country living.
FSBO -Shelbie 501-472-6001, buyers agents welcome we will help with your fee! Call or text to set up a showing today! No HOA or restrictions.
For sale by owner
Price cut: $900 (2/3)
$518,000
270 Arrowhead Rd, Greenbrier, AR 72058
4beds
2,661sqft
Est.:
SingleFamily
Built in 2025
2 Acres Lot
$-- Zestimate®
$195/sqft
$-- HOA
What's special
Extra garage storageWaterfall islandCorner lotOpen-concept floor planCozy gas log fireplaceVaulted tongue-and-groove ceilingsCustom tile surrounds
What the owner loves about this home
This exceptional property offers a rare combination of sought-after amenities. Enjoy the serene environment and enhanced privacy that comes with being situated in a peaceful, established area. The home is located outside of city limits, offering a rural feel without sacrificing convenience, and benefits from a highly desirable setting within an excellent school district. A significant advantage is the absence of restrictions, providing maximum flexibility for property use and enjoyment.
- 111 days |
- 549 |
- 37 |
Listed by:
Property Owner (501) 472-6001
Facts & features
Interior
Bedrooms & bathrooms
- Bedrooms: 4
- Bathrooms: 4
- Full bathrooms: 4
Appliances
- Included: Dishwasher, Garbage disposal, Range / Oven, Refrigerator
Features
- Flooring: Concrete
- Has fireplace: Yes
Interior area
- Total interior livable area: 2,661 sqft
Property
Parking
- Total spaces: 2
Features
- Exterior features: Brick
Lot
- Size: 2 Acres
Construction
Type & style
- Home type: SingleFamily
Condition
- New construction: No
- Year built: 2025
Community & HOA
Location
- Region: Greenbrier
Financial & listing details
- Price per square foot: $195/sqft
- Date on market: 11/2/2025
Estimated market value
Not available
Estimated sales range
Not available
$2,694/mo
Price history
Price history
| Date | Event | Price |
|---|---|---|
| 2/3/2026 | Price change | $518,000-0.2%$195/sqft |
Source: Owner Report a problem | ||
| 12/27/2025 | Price change | $518,900-0.1%$195/sqft |
Source: Owner Report a problem | ||
| 11/24/2025 | Price change | $519,500-0.1%$195/sqft |
Source: Owner Report a problem | ||
| 11/2/2025 | Listed for sale | $519,990-1%$195/sqft |
Source: Owner Report a problem | ||
| 11/1/2025 | Listing removed | $525,000$197/sqft |
Source: | ||
| 9/24/2025 | Price change | $525,000-0.9%$197/sqft |
Source: | ||
| 7/29/2025 | Price change | $530,000-0.9%$199/sqft |
Source: | ||
| 7/13/2025 | Price change | $535,000-0.6%$201/sqft |
Source: | ||
| 6/25/2025 | Price change | $538,000-1.3%$202/sqft |
Source: | ||
| 6/3/2025 | Listed for sale | $544,9000%$205/sqft |
Source: Owner Report a problem | ||
| 5/31/2025 | Listing removed | $545,000$205/sqft |
Source: | ||
| 5/22/2025 | Price change | $545,000-0.7%$205/sqft |
Source: | ||
| 5/8/2025 | Price change | $549,000-0.2%$206/sqft |
Source: | ||
| 4/23/2025 | Price change | $550,000-1%$207/sqft |
Source: | ||
| 4/16/2025 | Price change | $555,500-0.2%$209/sqft |
Source: | ||
| 3/27/2025 | Price change | $556,500-0.9%$209/sqft |
Source: | ||
| 3/19/2025 | Listed for sale | $561,500$211/sqft |
Source: | ||
| 3/18/2025 | Listing removed | $561,500$211/sqft |
Source: | ||
| 2/26/2025 | Price change | $561,500-0.2%$211/sqft |
Source: | ||
| 2/17/2025 | Listed for sale | $562,500-0.9%$211/sqft |
Source: | ||
| 2/17/2025 | Listing removed | $567,500$213/sqft |
Source: | ||
| 2/2/2025 | Price change | $567,500-0.1%$213/sqft |
Source: | ||
| 11/7/2024 | Price change | $568,000-0.2%$213/sqft |
Source: | ||
| 10/16/2024 | Listed for sale | $569,000$214/sqft |
Source: | ||
| 10/7/2024 | Listing removed | -- |
Source: Owner Report a problem | ||
Public tax history
Public tax history
Tax history is unavailable.BuyAbility℠ payment
Est. payment
$2,619/mo
Principal & interest
$2407
Property taxes
$212
Climate risks
Neighborhood: 72058
Nearby schools
GreatSchools rating
- 8/10Greenbrier Wooster Elementary SchoolGrades: K-5Distance: 2.6 mi
- 7/10Greenbrier Middle SchoolGrades: 6-7Distance: 5.5 mi
- 6/10Greenbrier High SchoolGrades: 10-12Distance: 4.7 mi
