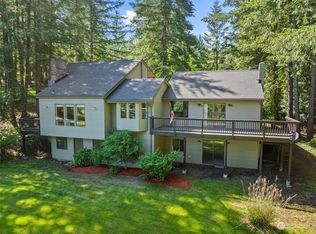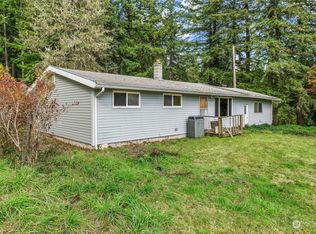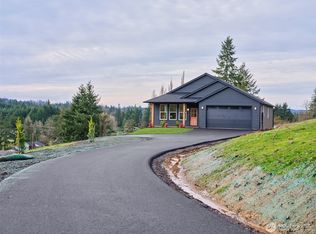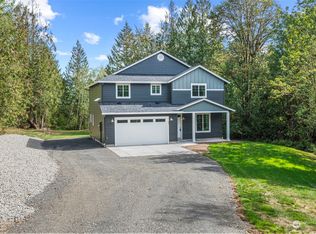Sold
Listed by:
Jesse Cope,
RE/MAX Premier Group
Bought with: Realty One Group Pacifica
$475,000
270 Autumn Hills Road, Kelso, WA 98626
3beds
2,332sqft
Manufactured On Land
Built in 2022
5 Acres Lot
$478,600 Zestimate®
$204/sqft
$1,836 Estimated rent
Home value
$478,600
$421,000 - $546,000
$1,836/mo
Zestimate® history
Loading...
Owner options
Explore your selling options
What's special
Come check out this 2322 sq ft home built in 2022 situated on secluded 5 acres in the desirable Rose Valley location. This is a 3bed 3bath home with an open concept floor plan that is very spacious. Floor-plan consists of large eat in kitchen, oversized primary en-suite w/soak tub/stand up shower, walk in closet, and nice laundry room with a 1/2 bath. Home has quality finishes including upgraded trims, doors, Cabinets, tile shower, and more. Other added features are the double ovens, drawer style microwave and fireplace in the living room. Outside you will enjoy a private 5 acres with room to add shop and plenty of parking. Most of the land has trees on it but could provide potential for future use.
Zillow last checked: 8 hours ago
Listing updated: November 30, 2025 at 04:04am
Listed by:
Jesse Cope,
RE/MAX Premier Group
Bought with:
Pam Whittle, 23037218
Realty One Group Pacifica
Source: NWMLS,MLS#: 2403793
Facts & features
Interior
Bedrooms & bathrooms
- Bedrooms: 3
- Bathrooms: 3
- Full bathrooms: 2
- 1/2 bathrooms: 1
- Main level bathrooms: 3
- Main level bedrooms: 3
Primary bedroom
- Level: Main
Bedroom
- Level: Main
Bedroom
- Level: Main
Bathroom full
- Level: Main
Bathroom full
- Level: Main
Other
- Level: Main
Entry hall
- Level: Main
Kitchen with eating space
- Level: Main
Living room
- Level: Main
Utility room
- Level: Main
Heating
- Forced Air, Electric
Cooling
- None
Appliances
- Included: Dishwasher(s), Double Oven, Microwave(s), Refrigerator(s)
Features
- Bath Off Primary, Walk-In Pantry
- Flooring: Vinyl, Carpet
- Windows: Double Pane/Storm Window
- Basement: None
- Has fireplace: No
Interior area
- Total structure area: 2,332
- Total interior livable area: 2,332 sqft
Property
Parking
- Parking features: Driveway, RV Parking
Features
- Levels: One
- Stories: 1
- Entry location: Main
- Patio & porch: Bath Off Primary, Double Pane/Storm Window, Walk-In Closet(s), Walk-In Pantry
- Has view: Yes
- View description: Territorial
Lot
- Size: 5 Acres
- Features: Paved, Secluded, Deck, RV Parking
- Topography: Level,Sloped
- Residential vegetation: Wooded
Details
- Parcel number: 3006840
- Zoning description: Jurisdiction: County
- Special conditions: Standard
Construction
Type & style
- Home type: MobileManufactured
- Property subtype: Manufactured On Land
Materials
- Wood Products
- Foundation: Tie Down
- Roof: Composition
Condition
- Year built: 2022
Utilities & green energy
- Electric: Company: Cowlitz PUD
- Sewer: Septic Tank, Company: Septic
- Water: Shared Well, Company: Well
Community & neighborhood
Location
- Region: Kelso
- Subdivision: Rose Valley
Other
Other facts
- Body type: Triple Wide
- Listing terms: Cash Out,Conventional,FHA,State Bond,USDA Loan,VA Loan
- Cumulative days on market: 59 days
Price history
| Date | Event | Price |
|---|---|---|
| 10/30/2025 | Sold | $475,000-2.1%$204/sqft |
Source: | ||
| 10/10/2025 | Pending sale | $485,000$208/sqft |
Source: | ||
| 10/5/2025 | Listed for sale | $485,000$208/sqft |
Source: | ||
| 9/24/2025 | Pending sale | $485,000$208/sqft |
Source: | ||
| 8/18/2025 | Listed for sale | $485,000$208/sqft |
Source: | ||
Public tax history
| Year | Property taxes | Tax assessment |
|---|---|---|
| 2024 | $11,510 +6.5% | $551,590 -1.3% |
| 2023 | $10,803 +1640.5% | $558,920 +189% |
| 2022 | $621 | $193,400 +220.3% |
Find assessor info on the county website
Neighborhood: 98626
Nearby schools
GreatSchools rating
- 7/10Rose Valley Elementary SchoolGrades: K-5Distance: 0.8 mi
- 6/10Coweeman Middle SchoolGrades: 6-8Distance: 3.8 mi
- 4/10Kelso High SchoolGrades: 9-12Distance: 3.8 mi



