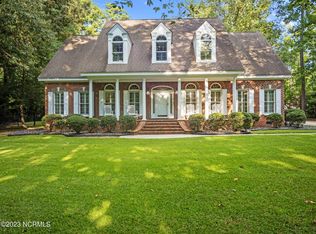Sold for $700,000
$700,000
270 Creedmoor Road, Jacksonville, NC 28546
4beds
3,739sqft
Single Family Residence
Built in 1994
1.27 Acres Lot
$718,600 Zestimate®
$187/sqft
$3,044 Estimated rent
Home value
$718,600
Estimated sales range
Not available
$3,044/mo
Zestimate® history
Loading...
Owner options
Explore your selling options
What's special
This is a MUST see to appreciate! Located in the established and highly sought after community of Highland Forest.
Impress any of your family and friends with the picture perfect setting, the uniques front entrance, and the stunning foyer! This exceptional home features all formal areas with lots of built in, and ''extras'', a HUGE sunroom(31 X15) in the back, and a hard to find masterbedroom downstairs. As a bonus there is a 14X12 floor to ceiling shelved library too! Upstairs you will find 3 additional bedrooms, a Jack-and-Jill bathroom is shared by two bedroom and bedroom three has it's own full bath and walk in closet. The sellers have made some upgrades, and the home comes with 2 storage sheds and a wholehouse generator. Don't wait- this one of a kind will be gone quickly.
Zillow last checked: 8 hours ago
Listing updated: November 26, 2024 at 12:53pm
Listed by:
Christina Tompkins 910-330-5803,
Berkshire Hathaway HomeServices Carolina Premier Properties
Bought with:
Julie Gettler, 317400
eXp Realty
Source: Hive MLS,MLS#: 100467723 Originating MLS: Jacksonville Board of Realtors
Originating MLS: Jacksonville Board of Realtors
Facts & features
Interior
Bedrooms & bathrooms
- Bedrooms: 4
- Bathrooms: 5
- Full bathrooms: 4
- 1/2 bathrooms: 1
Primary bedroom
- Description: Wood floor,Downstairs-Full bathroom,Dressing room/closet
- Level: First
- Dimensions: 16 x 14
Primary bedroom
- Description: Carpet, Full Bathroom, WIC
- Level: Second
- Dimensions: 12 x 12
Bedroom 3
- Description: Carpet, Jack-n-Jill Bathroom, WIC
- Level: Second
- Dimensions: 13 x 12
Bedroom 4
- Description: Carpet, Jack-n-Jill Bathroom, WIC
- Level: Second
- Dimensions: 14 x 11
Breakfast nook
- Description: Fireplace, Tile
- Level: First
- Dimensions: 13 x 16
Dining room
- Description: Formal Dining, Wood Floors
- Level: First
- Dimensions: 13 x 13
Kitchen
- Description: Kitchen Island, Stainless appliances,Custom Cabinets
- Level: First
- Dimensions: 20 x 12
Laundry
- Description: Tile
- Level: First
- Dimensions: 10 x 6
Living room
- Description: Gas Fire,Wet Bar, Wood & Tile Floor
- Level: First
- Dimensions: 18 x 18
Office
- Description: Built In's- Wood Floors, Full Bathroom attached
- Level: First
- Dimensions: 14 x 12
Other
- Description: Foyer
- Level: First
- Dimensions: 10 x 10
Sunroom
- Description: C/F, Tile floors
- Level: First
- Dimensions: 31 x 15
Heating
- Heat Pump, Electric
Cooling
- Central Air, Heat Pump
Appliances
- Included: Electric Oven, Refrigerator, Dishwasher
- Laundry: Dryer Hookup, Washer Hookup, Laundry Room
Features
- Master Downstairs, Walk-in Closet(s), High Ceilings, Entrance Foyer, Solid Surface, Bookcases, Kitchen Island, Ceiling Fan(s), Pantry, Walk-in Shower, Blinds/Shades, Gas Log, Walk-In Closet(s)
- Flooring: Carpet, Marble, Vinyl, Wood
- Attic: Storage
- Has fireplace: Yes
- Fireplace features: Gas Log
Interior area
- Total structure area: 3,739
- Total interior livable area: 3,739 sqft
Property
Parking
- Total spaces: 5
- Parking features: Garage Faces Side, Lighted, Off Street, On Site, Paved
- Uncovered spaces: 5
Features
- Levels: Two
- Stories: 2
- Patio & porch: Covered, Patio, Porch
- Fencing: Back Yard,Wood
Lot
- Size: 1.27 Acres
- Dimensions: 146 x 361
- Features: Wooded
Details
- Additional structures: Shed(s), Storage
- Parcel number: 1106g96
- Zoning: RA-20
- Special conditions: Standard
- Other equipment: Generator
Construction
Type & style
- Home type: SingleFamily
- Property subtype: Single Family Residence
Materials
- Synthetic Stucco
- Foundation: Crawl Space
- Roof: Shingle
Condition
- New construction: No
- Year built: 1994
Utilities & green energy
- Sewer: Septic Tank
- Water: Public
- Utilities for property: Water Available
Community & neighborhood
Security
- Security features: Smoke Detector(s)
Location
- Region: Jacksonville
- Subdivision: Highland Forest
Other
Other facts
- Listing agreement: Exclusive Right To Sell
- Listing terms: Cash,Conventional,FHA,USDA Loan,VA Loan
- Road surface type: Paved
Price history
| Date | Event | Price |
|---|---|---|
| 11/26/2024 | Sold | $700,000-2.1%$187/sqft |
Source: | ||
| 10/8/2024 | Pending sale | $714,900$191/sqft |
Source: BHHS broker feed #100467723 Report a problem | ||
| 10/7/2024 | Contingent | $714,900$191/sqft |
Source: | ||
| 9/24/2024 | Listed for sale | $714,900+78.8%$191/sqft |
Source: | ||
| 4/23/2019 | Sold | $399,900$107/sqft |
Source: | ||
Public tax history
| Year | Property taxes | Tax assessment |
|---|---|---|
| 2024 | $2,964 +0.6% | $452,598 +0.6% |
| 2023 | $2,945 0% | $449,690 |
| 2022 | $2,945 +19.2% | $449,690 +28.3% |
Find assessor info on the county website
Neighborhood: 28546
Nearby schools
GreatSchools rating
- 8/10Carolina Forest ElementaryGrades: K-5Distance: 4.5 mi
- 7/10Hunters Creek MiddleGrades: 6-8Distance: 1.9 mi
- 4/10White Oak HighGrades: 9-12Distance: 0.6 mi
Schools provided by the listing agent
- Elementary: Morton
- Middle: Hunters Creek
- High: White Oak
Source: Hive MLS. This data may not be complete. We recommend contacting the local school district to confirm school assignments for this home.
Get pre-qualified for a loan
At Zillow Home Loans, we can pre-qualify you in as little as 5 minutes with no impact to your credit score.An equal housing lender. NMLS #10287.
Sell with ease on Zillow
Get a Zillow Showcase℠ listing at no additional cost and you could sell for —faster.
$718,600
2% more+$14,372
With Zillow Showcase(estimated)$732,972
