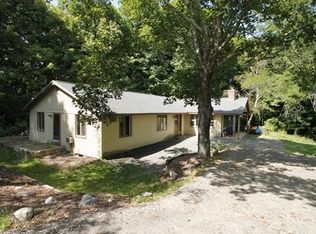Stunning post and beam brookside mountain retreat set atop 3 acres with a downstairs in-law apartment. Explore Cushman Brook across the road, conservation land and trails in the back, then refuel at Cushman Market & Cafe just 1 mile away. Private setting with mountain, wooded, and brook views from every angle located just 5 minutes from downtown Amherst. Brand new 2020 kitchen with locally crafted ghost maple drawers, Omega cabinetry, quartz countertops, Fisher & Paykel appliances, plus a porcelain farmhouse sink with touchless faucet. Watch herons land in the brook from the sunny dining room. Cozy up next to the pellet stove and towering two-story stone fireplace. Relax in the master bedroom en-suite with walk in closet. Upstairs you’ll find a full bathroom and two bedrooms plus adjoining loft. The second bedroom has a walk-in closet with a window (currently used as a study space/workshop). Downstairs one bedroom in-law suite with a private entrance has a full kitchen, full bath and wood stove. The insulated, unfinished bonus space above the two-car garage provides even more room to spread out. 2020 upgrades include fresh paint, exterior stain, lighting, tree work, and kitchen. 2017 solar panels (owned); 2016 roof replacement; 2014 new well.
This property is off market, which means it's not currently listed for sale or rent on Zillow. This may be different from what's available on other websites or public sources.
