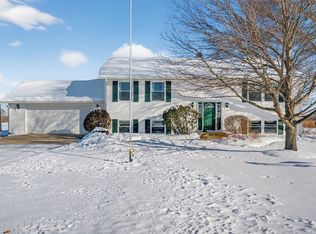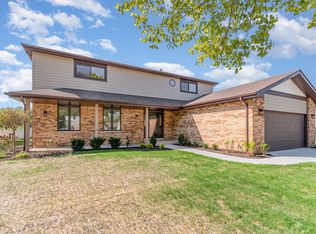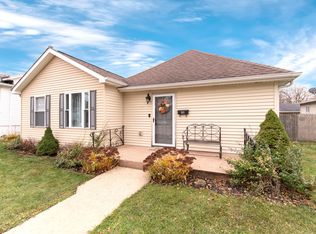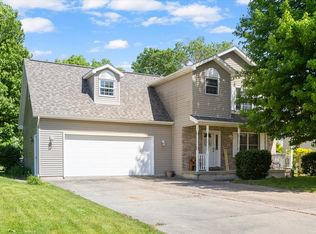PRICE DROP!!!! Daycare? Salon? Photo Studio? Dog Grooming? Yoga Studio? Shop?!? This beautiful home has a large studio perfect to do so many things.... maybe even a in-law suite?! Beautiful home with a full basement! Gorgeous updated kitchen with granite counter tops and stainless steal appliances. This home has almost 2400 square feet on the main floor... that does not include the basement! 3 bedrooms upstairs and you can add one or two to the basement. Basement has a bathroom too! Includes a 2 car garage AND another 1 car garage. This sprawling ranch sits on a half acre! Hang out in the enclosed porch and enjoy your private backyard.... no neighbors back there! Seller is motivated and all reasonable offers will be considered. Great location close to everything you need! ****
Price change
Price cut: $16K (1/17)
$409,000
270 E Southmor Rd, Morris, IL 60450
4beds
2,382sqft
Est.:
Single Family Residence
Built in 1950
0.58 Acres Lot
$-- Zestimate®
$172/sqft
$-- HOA
What's special
Large studioGorgeous updated kitchenEnclosed porchFull basementGranite counter tops
- 19 days |
- 1,616 |
- 47 |
Zillow last checked: 8 hours ago
Listing updated: January 16, 2026 at 08:59pm
Listing courtesy of:
Dawn Avello 630-449-2754,
Century 21 Circle
Source: MRED as distributed by MLS GRID,MLS#: 12539014
Tour with a local agent
Facts & features
Interior
Bedrooms & bathrooms
- Bedrooms: 4
- Bathrooms: 3
- Full bathrooms: 1
- 1/2 bathrooms: 2
Rooms
- Room types: Screened Porch, Other Room
Primary bedroom
- Features: Flooring (Carpet), Bathroom (Full)
- Level: Main
- Area: 315 Square Feet
- Dimensions: 21X15
Bedroom 2
- Features: Flooring (Carpet)
- Level: Main
- Area: 156 Square Feet
- Dimensions: 13X12
Bedroom 3
- Features: Flooring (Carpet)
- Level: Main
- Area: 132 Square Feet
- Dimensions: 12X11
Bedroom 4
- Features: Flooring (Carpet)
- Level: Basement
- Area: 182 Square Feet
- Dimensions: 14X13
Dining room
- Level: Main
- Area: 126 Square Feet
- Dimensions: 14X9
Kitchen
- Features: Kitchen (Eating Area-Breakfast Bar, Island), Flooring (Ceramic Tile)
- Level: Main
- Area: 285 Square Feet
- Dimensions: 19X15
Laundry
- Level: Basement
- Area: 100 Square Feet
- Dimensions: 10X10
Living room
- Features: Flooring (Carpet)
- Level: Main
- Area: 357 Square Feet
- Dimensions: 21X17
Other
- Features: Flooring (Wood Laminate)
- Level: Main
- Area: 810 Square Feet
- Dimensions: 30X27
Screened porch
- Level: Main
- Area: 221 Square Feet
- Dimensions: 17X13
Heating
- Natural Gas, Steam
Cooling
- Central Air
Appliances
- Included: Dishwasher, Refrigerator, Cooktop, Oven, Water Softener Owned, Gas Water Heater
Features
- 1st Floor Bedroom, 1st Floor Full Bath
- Flooring: Hardwood
- Windows: Skylight(s)
- Basement: Finished,Full
Interior area
- Total structure area: 2,382
- Total interior livable area: 2,382 sqft
Property
Parking
- Total spaces: 3
- Parking features: Asphalt, Garage, Yes, Garage Owned, Attached
- Attached garage spaces: 3
Accessibility
- Accessibility features: No Disability Access
Features
- Stories: 1
- Patio & porch: Deck, Patio, Porch, Screened
Lot
- Size: 0.58 Acres
- Dimensions: 150X167
- Features: Wooded
Details
- Parcel number: 0515176001
- Special conditions: None
- Other equipment: Water-Softener Owned, Ceiling Fan(s), Sump Pump
Construction
Type & style
- Home type: SingleFamily
- Architectural style: Ranch
- Property subtype: Single Family Residence
Materials
- Brick, Cedar
- Foundation: Concrete Perimeter
- Roof: Asphalt
Condition
- New construction: No
- Year built: 1950
Utilities & green energy
- Electric: Circuit Breakers, 200+ Amp Service
- Sewer: Septic Tank
- Water: Well
Community & HOA
Community
- Features: Street Lights, Street Paved
- Security: Carbon Monoxide Detector(s)
HOA
- Services included: None
Location
- Region: Morris
Financial & listing details
- Price per square foot: $172/sqft
- Tax assessed value: $327,156
- Annual tax amount: $8,359
- Date on market: 1/1/2026
- Ownership: Fee Simple
Estimated market value
Not available
Estimated sales range
Not available
Not available
Price history
Price history
| Date | Event | Price |
|---|---|---|
| 1/17/2026 | Price change | $409,000-3.8%$172/sqft |
Source: | ||
| 11/18/2025 | Listed for sale | $425,000+31.2%$178/sqft |
Source: | ||
| 8/9/2023 | Sold | $324,000+2.9%$136/sqft |
Source: | ||
| 7/13/2023 | Contingent | $314,900$132/sqft |
Source: | ||
| 7/7/2023 | Listed for sale | $314,900+18.8%$132/sqft |
Source: | ||
Public tax history
Public tax history
| Year | Property taxes | Tax assessment |
|---|---|---|
| 2024 | $8,236 +3.8% | $109,052 +3.8% |
| 2023 | $7,934 +9.9% | $105,070 +8.1% |
| 2022 | $7,222 +3.4% | $97,224 +4.3% |
Find assessor info on the county website
BuyAbility℠ payment
Est. payment
$2,811/mo
Principal & interest
$1976
Property taxes
$692
Home insurance
$143
Climate risks
Neighborhood: 60450
Nearby schools
GreatSchools rating
- 3/10White Oak Elementary SchoolGrades: PK-5Distance: 2.8 mi
- 7/10Shabbona Middle SchoolGrades: 6-8Distance: 2.5 mi
- 7/10Morris Community High SchoolGrades: 9-12Distance: 2.2 mi
Schools provided by the listing agent
- Elementary: Morris Grade School
- Middle: Morris Grade School
- High: Morris Community High School
- District: 54
Source: MRED as distributed by MLS GRID. This data may not be complete. We recommend contacting the local school district to confirm school assignments for this home.
- Loading
- Loading



