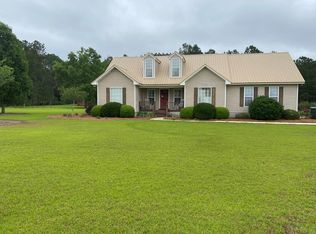Country Home sits across from a 9 hole golf course. Brick (new roof) sitting on 2 1/2 acres, fenced, and landscaped. Spacious! Consist of 4 bedrooms (three upstairs and master downstairs); 2 1/2 baths (1 upstairs, master and half bath downstairs); kitchen (appliances included), breakfast nook, den (all with solid brick floors), formal dining and living room (carpeted), office, and utility room, formal entry with cathedral ceiling. Bed rooms all carpeted. Closets ( 12 with lots of storage). Bathrooms and Utility have ceramic tile. Baths have tub and shower. Central heating and cooling (split units). Three brick patios. Brick walkway around house. Fenced tennis court. Asphalt driveway. Outside buildings consist of a bricked building housing water pump and a wood storage building for housing grounds equipment.Additional property info: http://www.forsalebyowner.com/listing/4-bed-Single-Family-home-for-sale-by-owner-270-Glynn-Cook-Rd-31714/23922191?provider_id=28079
This property is off market, which means it's not currently listed for sale or rent on Zillow. This may be different from what's available on other websites or public sources.

