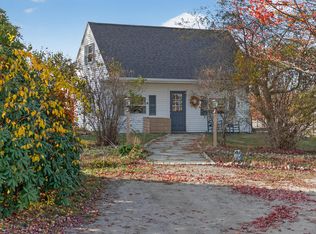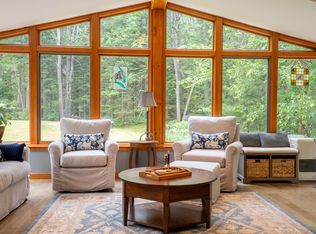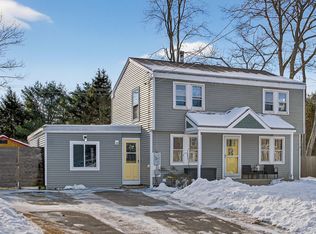This beautiful home has had many key updates, including a beautifully renovated kitchen featuring modern finishes, updated appliances, and an improved layout that's perfect for daily living and entertaining.
The flexible floor plan offers room to grow, with options for 3 bedrooms, including a potential home office or hobby space. A huge primary suite sits privately above the 3-bay garage and features a walk-in closet and en suite bath—ideal for a peaceful retreat.
The lower level could work well for a potential in-law suite/ADU with town approval, amazing guest or multigenerational living space. In addition to being set back from the road the back yard offers lots of possibilities. Outside you'll find a large deck just off the kitchen that overlooks a private fenced back yard with a garden shed for extra storage.
Additional highlights include a stand-by generator, heated garage, and upgraded systems. Whether you're looking for a primary home, seasonal getaway, or investment opportunity, this property works!
This spacious property is in one of Maine's most desirable coastal communities just minutes from Potts Point, Stover's Beach, and the town dock, you'll enjoy easy access to kayaking, swimming, and boating. Don't miss your chance to make this Harpswell gem your own!
Active under contract
Price cut: $21K (12/27)
$479,000
270 Harpswell Neck Road, Harpswell, ME 04079
3beds
2,880sqft
Est.:
Single Family Residence
Built in 1970
1 Acres Lot
$466,200 Zestimate®
$166/sqft
$-- HOA
What's special
Walk-in closetUpdated appliances
- 171 days |
- 2,209 |
- 154 |
Zillow last checked: 8 hours ago
Listing updated: January 05, 2026 at 10:09am
Listed by:
RE/MAX Oceanside
Source: Maine Listings,MLS#: 1632238
Facts & features
Interior
Bedrooms & bathrooms
- Bedrooms: 3
- Bathrooms: 3
- Full bathrooms: 2
- 1/2 bathrooms: 1
Primary bedroom
- Level: Second
Bedroom 1
- Level: Second
Bedroom 2
- Level: Second
Dining room
- Level: Second
Family room
- Level: First
Kitchen
- Level: Second
Office
- Level: Second
Other
- Level: First
Other
- Level: First
Heating
- Baseboard, Hot Water
Cooling
- None
Features
- Flooring: Carpet, Tile, Vinyl, Wood
- Doors: Storm Door(s)
- Windows: Double Pane Windows, Low Emissivity Windows
- Basement: Interior Entry
- Number of fireplaces: 1
Interior area
- Total structure area: 2,880
- Total interior livable area: 2,880 sqft
- Finished area above ground: 1,872
- Finished area below ground: 1,008
Video & virtual tour
Property
Parking
- Total spaces: 3
- Parking features: Garage
- Garage spaces: 3
Features
- Patio & porch: Deck
- Has view: Yes
- View description: Trees/Woods
Lot
- Size: 1 Acres
Details
- Parcel number: HARPM002L002
- Zoning: IN
Construction
Type & style
- Home type: SingleFamily
- Architectural style: Raised Ranch
- Property subtype: Single Family Residence
Materials
- Roof: Shingle
Condition
- Year built: 1970
Utilities & green energy
- Electric: Circuit Breakers, Generator Hookup
- Sewer: Private Sewer, Septic Tank
- Water: Private, Well
- Utilities for property: Utilities On
Green energy
- Energy efficient items: Ceiling Fans
Community & HOA
Location
- Region: Harpswell
Financial & listing details
- Price per square foot: $166/sqft
- Tax assessed value: $329,000
- Annual tax amount: $2,092
- Date on market: 7/29/2025
Estimated market value
$466,200
$443,000 - $490,000
$3,082/mo
Price history
Price history
| Date | Event | Price |
|---|---|---|
| 1/3/2026 | Contingent | $479,000$166/sqft |
Source: | ||
| 12/27/2025 | Listed for sale | $479,000-4.2%$166/sqft |
Source: | ||
| 12/12/2025 | Contingent | $500,000$174/sqft |
Source: | ||
| 11/14/2025 | Price change | $500,000-8.9%$174/sqft |
Source: | ||
| 9/13/2025 | Price change | $549,000-8.3%$191/sqft |
Source: | ||
Public tax history
Public tax history
| Year | Property taxes | Tax assessment |
|---|---|---|
| 2024 | $2,092 +4.2% | $329,000 |
| 2023 | $2,007 +9.9% | $329,000 +6.3% |
| 2022 | $1,827 +6.7% | $309,600 +21.9% |
Find assessor info on the county website
BuyAbility℠ payment
Est. payment
$2,416/mo
Principal & interest
$1857
Property taxes
$391
Home insurance
$168
Climate risks
Neighborhood: 04079
Nearby schools
GreatSchools rating
- 9/10Harpswell Community SchoolGrades: K-5Distance: 2.1 mi
- 6/10Mt Ararat Middle SchoolGrades: 6-8Distance: 7.6 mi
- 4/10Mt Ararat High SchoolGrades: 9-12Distance: 7.2 mi
- Loading




