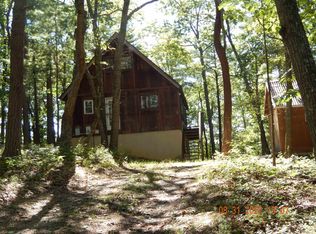Sold for $419,000 on 08/15/25
$419,000
270 Miller Rd, Basye, VA 22810
4beds
2,555sqft
Single Family Residence
Built in 1991
1.14 Acres Lot
$419,200 Zestimate®
$164/sqft
$2,412 Estimated rent
Home value
$419,200
$335,000 - $524,000
$2,412/mo
Zestimate® history
Loading...
Owner options
Explore your selling options
What's special
"The Bird Watcher" Primary bedroom and bath are on the main level with walk in closet. Enjoy your open floor plan cabin in the woods at Bryce Resort! This 2555 square foot, 2.5 level, 4BR/3BA light and airy cabin is minutes to Bryce Resort. On 1.14 Acres, no extra HOA fee as it has been combined to one lot. The property has had many updates in 2022/23 - New Roof - New HVAC - All New Floors - All Bathrooms Remodeled - Some Kitchen Updates - Painting. Upper level has walk in closets in both bedrooms. Lower level has a family room to put your feet up and watch a movie. Plenty of space to get away and read a book! Be ready to pack your bag and relax as it has all been done for you. Sit outside on one of your multiple decks and enjoy the great outdoors. This property is just minutes to Bryce Resort, making it an ideal mountain getaway. Resort area offers the following: Airport, Library, Dog Park, Indoors, Outdoors Swimming Pools, Lazy River, Pickleball, Tennis, Playground, Golf, Mini Golf Lake, Mtn Biking, Skiing, Snowboarding, Ice-Skating Rink, Restaurants to name a few. 1.5 hours from NoVA. The summer concert series at Orkney Springs is certainly a local favorite venue for music lovers. Yearly HOA fees include - Road Maintenace, Snow Removal, Trash Pickup. Come be part of the resort family!
Zillow last checked: 8 hours ago
Listing updated: August 15, 2025 at 07:44am
Listed by:
Crystal Fleming 540-287-7722,
Skyline Team Real Estate,
Co-Listing Agent: Catherine Vorrasi 561-810-9377,
Skyline Team Real Estate
Bought with:
Daan De Raedt, 0225177150
Property Collective
Source: Bright MLS,MLS#: VASH2010996
Facts & features
Interior
Bedrooms & bathrooms
- Bedrooms: 4
- Bathrooms: 3
- Full bathrooms: 3
- Main level bathrooms: 1
- Main level bedrooms: 1
Primary bedroom
- Level: Main
Bedroom 2
- Level: Upper
Bedroom 3
- Level: Upper
Bedroom 4
- Level: Lower
Primary bathroom
- Level: Main
Dining room
- Level: Main
Family room
- Level: Lower
Other
- Level: Upper
Other
- Level: Lower
Kitchen
- Level: Main
Laundry
- Level: Lower
Living room
- Level: Main
Office
- Level: Lower
Heating
- Central, Electric
Cooling
- Central Air, Heat Pump, Electric
Appliances
- Included: Cooktop, Refrigerator, Dishwasher, Microwave, Washer, Dryer, Electric Water Heater
- Laundry: In Basement, Laundry Room
Features
- Bathroom - Stall Shower, Bathroom - Tub Shower, Ceiling Fan(s), Combination Dining/Living, Dining Area, Entry Level Bedroom, Family Room Off Kitchen, Open Floorplan, Floor Plan - Traditional, Pantry, Primary Bath(s), Walk-In Closet(s)
- Flooring: Laminate, Carpet
- Basement: Heated,Exterior Entry,Interior Entry,Connecting Stairway,Rear Entrance,Shelving,Windows
- Number of fireplaces: 1
- Fireplace features: Glass Doors
Interior area
- Total structure area: 2,555
- Total interior livable area: 2,555 sqft
- Finished area above ground: 1,705
- Finished area below ground: 850
Property
Parking
- Total spaces: 4
- Parking features: Circular Driveway, Driveway
- Uncovered spaces: 4
Accessibility
- Accessibility features: None
Features
- Levels: Two and One Half
- Stories: 2
- Patio & porch: Deck
- Pool features: Community
- Has view: Yes
- View description: Trees/Woods
Lot
- Size: 1.14 Acres
- Features: Mountainous, Wooded, Mountain
Details
- Additional structures: Above Grade, Below Grade
- Parcel number: 065A402161
- Zoning: RES
- Special conditions: Standard
Construction
Type & style
- Home type: SingleFamily
- Architectural style: Salt Box
- Property subtype: Single Family Residence
Materials
- Wood Siding
- Foundation: Block
- Roof: Shingle
Condition
- Very Good
- New construction: No
- Year built: 1991
- Major remodel year: 2023
Utilities & green energy
- Sewer: Public Sewer
- Water: Public
- Utilities for property: Cable Available, Electricity Available, Phone Available, Sewer Available, Underground Utilities, Water Available
Community & neighborhood
Location
- Region: Basye
- Subdivision: Bryce Mountain Resort
HOA & financial
HOA
- Has HOA: Yes
- HOA fee: $766 annually
- Services included: Road Maintenance, Snow Removal, Trash
- Association name: SKY BRYCE
Other
Other facts
- Listing agreement: Exclusive Right To Sell
- Ownership: Fee Simple
- Road surface type: Paved
Price history
| Date | Event | Price |
|---|---|---|
| 8/15/2025 | Sold | $419,000$164/sqft |
Source: | ||
| 7/20/2025 | Pending sale | $419,000$164/sqft |
Source: | ||
| 4/20/2025 | Listed for sale | $419,000$164/sqft |
Source: | ||
| 4/11/2025 | Pending sale | $419,000$164/sqft |
Source: | ||
| 4/1/2025 | Listed for sale | $419,000$164/sqft |
Source: | ||
Public tax history
| Year | Property taxes | Tax assessment |
|---|---|---|
| 2024 | $1,953 | $305,100 |
| 2023 | -- | $305,100 |
| 2022 | -- | $305,100 +38.1% |
Find assessor info on the county website
Neighborhood: 22810
Nearby schools
GreatSchools rating
- 7/10North Fork Middle SchoolGrades: 5-7Distance: 9.5 mi
- 7/10Mountain View High SchoolGrades: 8-12Distance: 9.5 mi
- 4/10Honey Run Elementary SchoolGrades: PK-4Distance: 9.5 mi
Schools provided by the listing agent
- District: Shenandoah County Public Schools
Source: Bright MLS. This data may not be complete. We recommend contacting the local school district to confirm school assignments for this home.

Get pre-qualified for a loan
At Zillow Home Loans, we can pre-qualify you in as little as 5 minutes with no impact to your credit score.An equal housing lender. NMLS #10287.
