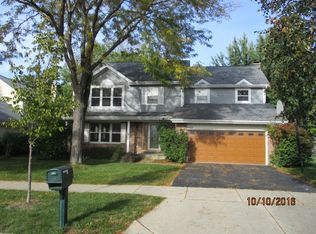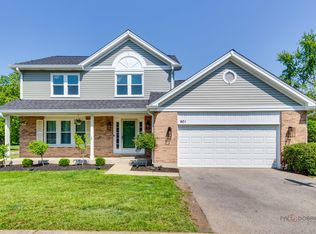Closed
$685,000
270 Montclair Rd, Vernon Hills, IL 60061
4beds
2,968sqft
Single Family Residence
Built in 1989
0.28 Acres Lot
$788,200 Zestimate®
$231/sqft
$4,132 Estimated rent
Home value
$788,200
$733,000 - $851,000
$4,132/mo
Zestimate® history
Loading...
Owner options
Explore your selling options
What's special
TIMELESS CAPE COD WITH A FULLY FENCED BACKYARD IN HIGHLY SOUGHT-AFTER HAWTHORN CLUB! Tucked away in the desirable Hawthorn Club subdivision, this classic Cape Cod welcomes you with warmth, charm, and a layout designed for easy living. Showcasing a BRAND NEW ROOF (12/24), a new water heater (2022), a new furnace (2018), and well-maintained hardwood flooring throughout most of the main level - this home is sure to please! Head inside to a welcoming foyer that opens into a sun-filled living room with an adjoining dining room. Large windows in both spaces invite ample natural light, creating an inviting atmosphere perfect for both entertaining and everyday living. Whether hosting holiday gatherings, enjoying a quiet evening with a book, or catching up with friends over a glass of wine, this home offers the ideal backdrop. The heart of the home, the eat-in kitchen, is ready for every moment, from busy weekday breakfasts to weekend baking marathons. Timeless cabinetry with elegant, crowned uppers, granite countertops, and quality appliances provide both beauty and function. The center island invites kids to roll out cookie dough, while the separate eating area is a cozy spot for casual meals or late-night chats over a warm beverage. Sliding doors lead to a fully fenced backyard, your private retreat for every season. Picture summer afternoons hosting barbecues on the brick paver patio, crisp autumn evenings gathered around the built-in firepit, and spring days watching flowers bloom while kids or dogs play freely in the yard. The sunken family room keeps everyone connected-whether you're unwinding by the fireplace for movie night or watching little ones play just outside. That's not all-a first-floor den provides the flexibility to create a dedicated home office, guest space, or even a cozy reading nook. A nearby half bath and laundry room add to the home's everyday convenience. Upstairs, the main suite feels like a personal sanctuary, featuring a vaulted ceiling, walk-in closet, additional wall closet, and spa-like bath. Sink into the soaking tub at the end of a long day or refresh in the separate shower before tackling your morning routine. Three additional bedrooms offer space for everyone, with generous closets and a shared full bath featuring a dual sink vanity and a tub/shower combo-perfect for busy mornings. The partially finished basement expands the home's possibilities. Imagine a game room where laughter echoes late into the evening, a home gym to kickstart your day, or a cozy media space for weekend movie marathons. All of this in a prime location-just minutes from the train, golf courses, shopping, and dining. This isn't just a house; it's where life happens, where memories are made, and where you'll love coming home every day.
Zillow last checked: 8 hours ago
Listing updated: May 18, 2025 at 01:19am
Listing courtesy of:
Leslie McDonnell 847-367-8686,
RE/MAX Suburban
Bought with:
Craig Fallico
Dream Town Real Estate
Source: MRED as distributed by MLS GRID,MLS#: 12281436
Facts & features
Interior
Bedrooms & bathrooms
- Bedrooms: 4
- Bathrooms: 3
- Full bathrooms: 2
- 1/2 bathrooms: 1
Primary bedroom
- Features: Flooring (Carpet), Window Treatments (Blinds), Bathroom (Full, Double Sink, Tub & Separate Shwr)
- Level: Second
- Area: 390 Square Feet
- Dimensions: 26X15
Bedroom 2
- Features: Flooring (Carpet), Window Treatments (Curtains/Drapes)
- Level: Second
- Area: 192 Square Feet
- Dimensions: 16X12
Bedroom 3
- Features: Flooring (Carpet), Window Treatments (Curtains/Drapes)
- Level: Second
- Area: 150 Square Feet
- Dimensions: 15X10
Bedroom 4
- Features: Flooring (Carpet), Window Treatments (Blinds)
- Level: Second
- Area: 110 Square Feet
- Dimensions: 10X11
Den
- Features: Flooring (Carpet), Window Treatments (Blinds)
- Level: Main
- Area: 143 Square Feet
- Dimensions: 13X11
Dining room
- Features: Flooring (Hardwood), Window Treatments (Blinds)
- Level: Main
- Area: 150 Square Feet
- Dimensions: 10X15
Family room
- Features: Flooring (Carpet), Window Treatments (Blinds)
- Level: Main
- Area: 322 Square Feet
- Dimensions: 23X14
Kitchen
- Features: Kitchen (Eating Area-Table Space, Island, Pantry-Closet, Updated Kitchen), Flooring (Hardwood), Window Treatments (Blinds)
- Level: Main
- Area: 224 Square Feet
- Dimensions: 16X14
Laundry
- Features: Flooring (Other)
- Level: Main
- Area: 72 Square Feet
- Dimensions: 9X8
Living room
- Features: Flooring (Hardwood), Window Treatments (Blinds)
- Level: Main
- Area: 270 Square Feet
- Dimensions: 18X15
Recreation room
- Features: Flooring (Other)
- Level: Basement
- Area: 550 Square Feet
- Dimensions: 25X22
Heating
- Natural Gas, Forced Air
Cooling
- Central Air
Appliances
- Included: Double Oven, Microwave, Dishwasher, Refrigerator, Washer, Dryer, Humidifier
- Laundry: Main Level, In Unit
Features
- Cathedral Ceiling(s), Walk-In Closet(s), Open Floorplan
- Flooring: Hardwood
- Windows: Screens
- Basement: Partially Finished,Rec/Family Area,Storage Space,Full
- Attic: Unfinished
- Number of fireplaces: 1
- Fireplace features: Gas Log, Basement
Interior area
- Total structure area: 0
- Total interior livable area: 2,968 sqft
Property
Parking
- Total spaces: 2
- Parking features: Asphalt, Garage Door Opener, On Site, Garage Owned, Attached, Garage
- Attached garage spaces: 2
- Has uncovered spaces: Yes
Accessibility
- Accessibility features: No Disability Access
Features
- Stories: 2
- Patio & porch: Patio
- Exterior features: Fire Pit
- Fencing: Fenced
Lot
- Size: 0.28 Acres
- Dimensions: 30X45X115X57X57X147
- Features: Landscaped
Details
- Parcel number: 15084090140000
- Special conditions: None
- Other equipment: Ceiling Fan(s), Sump Pump
Construction
Type & style
- Home type: SingleFamily
- Architectural style: Cape Cod
- Property subtype: Single Family Residence
Materials
- Vinyl Siding, Brick
- Roof: Asphalt
Condition
- New construction: No
- Year built: 1989
Details
- Builder model: CAPE COD
Utilities & green energy
- Sewer: Public Sewer
- Water: Lake Michigan
Community & neighborhood
Security
- Security features: Carbon Monoxide Detector(s)
Community
- Community features: Park, Curbs, Sidewalks, Street Lights, Street Paved
Location
- Region: Vernon Hills
- Subdivision: Hawthorn Club
HOA & financial
HOA
- Services included: None
Other
Other facts
- Listing terms: Conventional
- Ownership: Fee Simple
Price history
| Date | Event | Price |
|---|---|---|
| 5/15/2025 | Sold | $685,000-2.1%$231/sqft |
Source: | ||
| 2/17/2025 | Contingent | $699,900$236/sqft |
Source: | ||
| 2/12/2025 | Listed for sale | $699,900+159.2%$236/sqft |
Source: | ||
| 6/15/1995 | Sold | $270,000$91/sqft |
Source: Public Record Report a problem | ||
Public tax history
| Year | Property taxes | Tax assessment |
|---|---|---|
| 2023 | $15,668 +1.1% | $198,548 +8.1% |
| 2022 | $15,496 +3.3% | $183,671 +6.4% |
| 2021 | $15,000 +1.6% | $172,602 +0.7% |
Find assessor info on the county website
Neighborhood: 60061
Nearby schools
GreatSchools rating
- 6/10Hawthorn Elementary School SouthGrades: 1-5Distance: 1.5 mi
- 7/10Hawthorn Middle School SouthGrades: 6-8Distance: 1.6 mi
- 10/10Vernon Hills High SchoolGrades: 9-12Distance: 1.4 mi
Schools provided by the listing agent
- Elementary: Hawthorn Elementary School (Sout
- Middle: Hawthorn Middle School South
- High: Vernon Hills High School
- District: 73
Source: MRED as distributed by MLS GRID. This data may not be complete. We recommend contacting the local school district to confirm school assignments for this home.

Get pre-qualified for a loan
At Zillow Home Loans, we can pre-qualify you in as little as 5 minutes with no impact to your credit score.An equal housing lender. NMLS #10287.
Sell for more on Zillow
Get a free Zillow Showcase℠ listing and you could sell for .
$788,200
2% more+ $15,764
With Zillow Showcase(estimated)
$803,964
