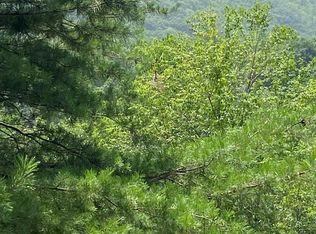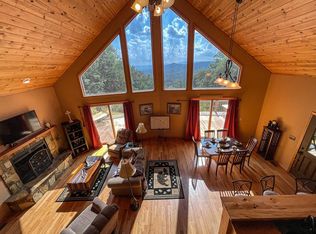You could be waking up to views of mountains and singing birds, plenty of deck space for enjoying the outdoors with upper and lower decks, private chalet with hardwood and tile floors, beautiful kitchen and nice sized bedrooms, wood burning fireplace in great room that you can enjoy from the kitchen and dining. One car garage in basement and priced to sell.
This property is off market, which means it's not currently listed for sale or rent on Zillow. This may be different from what's available on other websites or public sources.

