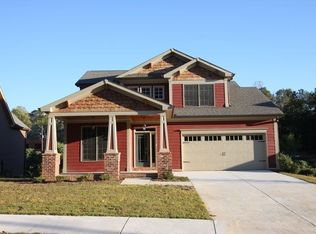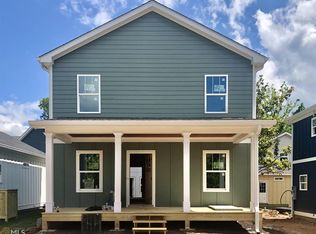Closed
$525,000
270 Old Canton Rd, Ball Ground, GA 30107
4beds
2,491sqft
Single Family Residence, Residential
Built in 2007
0.29 Acres Lot
$518,700 Zestimate®
$211/sqft
$2,414 Estimated rent
Home value
$518,700
$482,000 - $560,000
$2,414/mo
Zestimate® history
Loading...
Owner options
Explore your selling options
What's special
Discover this beautifully designed craftsman bungalow offering both style and convenience, located just a short walk from Downtown Ball Ground! A perfect mix of the "walk to town lifestyle" and wonderful space in this 4 bedroom, 2.5 bath + full unfinished terrace level. Enjoy walks along the sidewalks, the quaint neighborhood botanical garden, top-rated schools, shopping, and dining at your fingertips. Boasting an array of high-end upgrades, this home features stunning hardwood floors throughout, a spacious kitchen with ample granite countertops, double ovens for the chef in the family, and a fireside family room that fills with natural light. Relax in the inviting sunroom, enjoy the level, fenced backyard and take advantage of the expansive paver patio to enjoy outdoor living! Expand your living and entertaining space if you choose in the full unfinished terrace level or utilize as amazing storage space- this one won't last!
Zillow last checked: 8 hours ago
Listing updated: December 30, 2024 at 10:55pm
Listing Provided by:
Hollingsworth and Company,
Keller Williams Realty Partners
Bought with:
Joe Huggins, 391942
Orchard Brokerage LLC
Source: FMLS GA,MLS#: 7483434
Facts & features
Interior
Bedrooms & bathrooms
- Bedrooms: 4
- Bathrooms: 3
- Full bathrooms: 2
- 1/2 bathrooms: 1
- Main level bathrooms: 1
- Main level bedrooms: 1
Primary bedroom
- Features: Master on Main, Oversized Master
- Level: Master on Main, Oversized Master
Bedroom
- Features: Master on Main, Oversized Master
Primary bathroom
- Features: Double Vanity, Separate Tub/Shower, Whirlpool Tub
Dining room
- Features: Separate Dining Room
Kitchen
- Features: Breakfast Room, Cabinets Stain, Kitchen Island, Pantry, Stone Counters
Heating
- Central, Forced Air, Natural Gas
Cooling
- Ceiling Fan(s), Central Air, Zoned
Appliances
- Included: Dishwasher, Double Oven, Gas Cooktop, Gas Water Heater
- Laundry: In Hall, Main Level
Features
- Cathedral Ceiling(s), Double Vanity, Entrance Foyer, High Ceilings 9 ft Main, High Speed Internet, Tray Ceiling(s), Walk-In Closet(s)
- Flooring: Ceramic Tile, Hardwood
- Windows: Insulated Windows, Plantation Shutters
- Basement: Bath/Stubbed,Daylight,Exterior Entry,Full,Unfinished
- Attic: Pull Down Stairs
- Number of fireplaces: 1
- Fireplace features: Factory Built, Great Room
- Common walls with other units/homes: No Common Walls
Interior area
- Total structure area: 2,491
- Total interior livable area: 2,491 sqft
Property
Parking
- Total spaces: 2
- Parking features: Attached, Driveway, Garage, Garage Door Opener, Garage Faces Front, Level Driveway, Parking Pad
- Attached garage spaces: 2
- Has uncovered spaces: Yes
Accessibility
- Accessibility features: None
Features
- Levels: Two
- Stories: 2
- Patio & porch: Covered, Deck, Enclosed, Front Porch, Patio
- Exterior features: Private Yard, No Dock
- Pool features: None
- Has spa: Yes
- Spa features: Bath, None
- Fencing: Back Yard,Fenced,Privacy,Wood
- Has view: Yes
- View description: Other
- Waterfront features: None
- Body of water: None
Lot
- Size: 0.29 Acres
- Features: Back Yard, Front Yard, Landscaped, Level, Private
Details
- Additional structures: None
- Parcel number: 94N03A 005
- Other equipment: None
- Horse amenities: None
Construction
Type & style
- Home type: SingleFamily
- Architectural style: Craftsman
- Property subtype: Single Family Residence, Residential
Materials
- Cement Siding
- Foundation: Concrete Perimeter
- Roof: Composition,Shingle
Condition
- Resale
- New construction: No
- Year built: 2007
Utilities & green energy
- Electric: 220 Volts
- Sewer: Public Sewer
- Water: Public
- Utilities for property: Cable Available, Electricity Available, Natural Gas Available, Phone Available
Green energy
- Energy efficient items: None
- Energy generation: None
Community & neighborhood
Security
- Security features: Smoke Detector(s)
Community
- Community features: Near Schools, Near Shopping, Near Trails/Greenway, Sidewalks, Street Lights
Location
- Region: Ball Ground
- Subdivision: Beck Street/Maple Valley
Other
Other facts
- Road surface type: Asphalt
Price history
| Date | Event | Price |
|---|---|---|
| 12/20/2024 | Sold | $525,000$211/sqft |
Source: | ||
| 12/4/2024 | Pending sale | $525,000$211/sqft |
Source: | ||
| 11/20/2024 | Listed for sale | $525,000-0.9%$211/sqft |
Source: | ||
| 10/13/2022 | Listing removed | -- |
Source: Zillow Rental Manager Report a problem | ||
| 9/23/2022 | Listed for rent | $2,995$1/sqft |
Source: Zillow Rental Network_1 #7113973 Report a problem | ||
Public tax history
| Year | Property taxes | Tax assessment |
|---|---|---|
| 2025 | $7,015 +9% | $231,880 +8.1% |
| 2024 | $6,435 +4.6% | $214,600 +5.4% |
| 2023 | $6,153 +10.7% | $203,600 +10.6% |
Find assessor info on the county website
Neighborhood: 30107
Nearby schools
GreatSchools rating
- 6/10Ball Ground Elementary SchoolGrades: PK-5Distance: 0.3 mi
- 7/10Creekland Middle SchoolGrades: 6-8Distance: 7.3 mi
- 9/10Creekview High SchoolGrades: 9-12Distance: 7.2 mi
Schools provided by the listing agent
- Elementary: Ball Ground
- Middle: Creekland - Cherokee
- High: Creekview
Source: FMLS GA. This data may not be complete. We recommend contacting the local school district to confirm school assignments for this home.
Get a cash offer in 3 minutes
Find out how much your home could sell for in as little as 3 minutes with a no-obligation cash offer.
Estimated market value$518,700
Get a cash offer in 3 minutes
Find out how much your home could sell for in as little as 3 minutes with a no-obligation cash offer.
Estimated market value
$518,700

