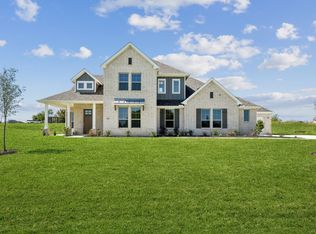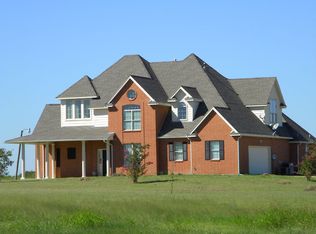Sold on 04/29/25
Price Unknown
270 Roper Rd, Waxahachie, TX 75165
5beds
3,160sqft
Single Family Residence
Built in 2024
1.46 Acres Lot
$582,300 Zestimate®
$--/sqft
$3,808 Estimated rent
Home value
$582,300
$536,000 - $629,000
$3,808/mo
Zestimate® history
Loading...
Owner options
Explore your selling options
What's special
Unwind in expansive luxury on a private 1.46-acre corner estate lot crafted by the award-winning Centre Living Homes. This immaculate residence boasts 5 bedrooms, 3.5 bathrooms, a dedicated study, and a 3-car garage, offering the perfect blend of functionality and elegance. From the moment you enter, prepare to be impressed. The open floor plan seamlessly connects the living areas, ideal for entertaining or spending quality time with family. The gourmet kitchen, a chef's dream, features top-of-the-line appliances and generous counter space, perfect for whipping up culinary masterpieces. A Haven for Relaxation and Productivity. The dedicated study provides a quiet sanctuary for work or hobbies. Unwind after a long day in one of the five spacious bedrooms, each offering a private retreat. Live the Centre Living Homes Difference - Centre Living Homes is renowned for their exceptional craftsmanship and unwavering commitment to quality.
Zillow last checked: 8 hours ago
Listing updated: May 06, 2025 at 01:13pm
Listed by:
Kristen Peters 0738433 214-598-4541,
Pinnacle Realty Advisors 972-338-5441
Bought with:
Dustin Crosby
Hart of Texas
Source: NTREIS,MLS#: 20880160
Facts & features
Interior
Bedrooms & bathrooms
- Bedrooms: 5
- Bathrooms: 4
- Full bathrooms: 3
- 1/2 bathrooms: 1
Primary bedroom
- Features: Dual Sinks, En Suite Bathroom, Garden Tub/Roman Tub, Walk-In Closet(s)
- Level: First
- Dimensions: 15 x 16
Bedroom
- Features: Walk-In Closet(s)
- Level: First
- Dimensions: 12 x 10
Bedroom
- Features: Walk-In Closet(s)
- Level: Second
- Dimensions: 12 x 17
Bedroom
- Features: Walk-In Closet(s)
- Level: Second
- Dimensions: 12 x 11
Bedroom
- Features: Walk-In Closet(s)
- Level: Second
- Dimensions: 12 x 13
Dining room
- Level: First
- Dimensions: 13 x 6
Kitchen
- Features: Kitchen Island, Walk-In Pantry
- Level: First
- Dimensions: 15 x 18
Living room
- Features: Fireplace
- Level: First
- Dimensions: 22 x 18
Office
- Features: Ceiling Fan(s)
- Level: First
- Dimensions: 12 x 13
Heating
- ENERGY STAR Qualified Equipment, Fireplace(s)
Cooling
- Ceiling Fan(s), ENERGY STAR Qualified Equipment
Appliances
- Included: Dishwasher, Electric Oven, Gas Cooktop, Disposal, Microwave, Tankless Water Heater
Features
- Kitchen Island, Open Floorplan, Walk-In Closet(s)
- Flooring: Carpet, Luxury Vinyl Plank, Tile
- Has basement: No
- Number of fireplaces: 1
- Fireplace features: Gas, Gas Log, Gas Starter, Living Room
Interior area
- Total interior livable area: 3,160 sqft
Property
Parking
- Total spaces: 3
- Parking features: Door-Multi, Door-Single, Driveway, Garage Faces Front, Garage, Garage Door Opener, Garage Faces Side
- Attached garage spaces: 3
- Has uncovered spaces: Yes
Features
- Levels: Two
- Stories: 2
- Patio & porch: Covered
- Exterior features: Rain Gutters
- Pool features: None
Lot
- Size: 1.46 Acres
- Features: Acreage, Corner Lot, Native Plants, Subdivision, Sprinkler System
Details
- Parcel number: 302356
Construction
Type & style
- Home type: SingleFamily
- Architectural style: Contemporary/Modern,Detached
- Property subtype: Single Family Residence
Materials
- Brick
- Foundation: Slab
- Roof: Composition
Condition
- Year built: 2024
Utilities & green energy
- Sewer: Aerobic Septic
- Water: Rural
- Utilities for property: Electricity Available, Natural Gas Available, Septic Available, Separate Meters, Water Available
Green energy
- Energy efficient items: Appliances, Insulation, Lighting, Rain/Freeze Sensors, Thermostat, Water Heater, Windows
- Indoor air quality: Integrated Pest Management
- Water conservation: Low-Flow Fixtures
Community & neighborhood
Security
- Security features: Smoke Detector(s)
Community
- Community features: Community Mailbox
Location
- Region: Waxahachie
- Subdivision: Ellis Ranch Estates
HOA & financial
HOA
- Has HOA: Yes
- HOA fee: $700 annually
- Services included: Association Management, Maintenance Grounds
- Association name: Neighborhood Management, Inc.
- Association phone: 972-359-1548
Other
Other facts
- Listing terms: Cash,Conventional,1031 Exchange,FHA,VA Loan
Price history
| Date | Event | Price |
|---|---|---|
| 4/29/2025 | Sold | -- |
Source: NTREIS #20880160 | ||
| 4/5/2025 | Pending sale | $574,900$182/sqft |
Source: NTREIS #20880160 | ||
| 3/24/2025 | Price change | $574,900-0.9%$182/sqft |
Source: NTREIS #20880160 | ||
| 11/19/2024 | Listed for sale | $579,900$184/sqft |
Source: NTREIS #20781561 | ||
| 8/6/2024 | Listing removed | -- |
Source: NTREIS #20647280 | ||
Public tax history
Tax history is unavailable.
Neighborhood: 75165
Nearby schools
GreatSchools rating
- 6/10Palmer Middle SchoolGrades: 5-8Distance: 2.8 mi
- 8/10Palmer High SchoolGrades: 9-12Distance: 2.7 mi
- 9/10Palmer Elementary SchoolGrades: PK-4Distance: 2.9 mi
Schools provided by the listing agent
- Elementary: Palmer
- Middle: Palmer
- High: Palmer
- District: Palmer ISD
Source: NTREIS. This data may not be complete. We recommend contacting the local school district to confirm school assignments for this home.
Get a cash offer in 3 minutes
Find out how much your home could sell for in as little as 3 minutes with a no-obligation cash offer.
Estimated market value
$582,300
Get a cash offer in 3 minutes
Find out how much your home could sell for in as little as 3 minutes with a no-obligation cash offer.
Estimated market value
$582,300

