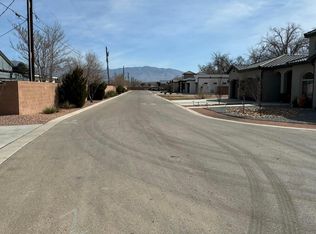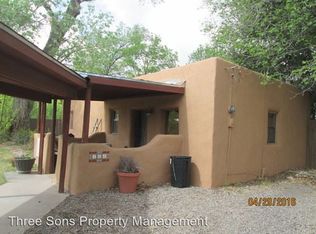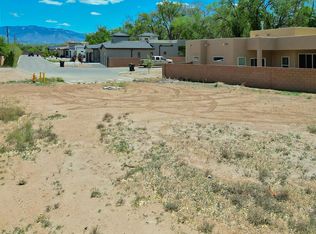Sold on 11/14/25
Price Unknown
270 Sandia View Rd NW, Albuquerque, NM 87107
3beds
3,023sqft
Single Family Residence
Built in 1935
0.49 Acres Lot
$-- Zestimate®
$--/sqft
$2,390 Estimated rent
Home value
Not available
Estimated sales range
Not available
$2,390/mo
Zestimate® history
Loading...
Owner options
Explore your selling options
What's special
***North Valley Compound with Industrial Flair*** Nestled in Albuquerque's North Valley, this 3,023 sq ft home blends modern comfort with industrial flair. Featuring 3 bedrooms, 2 A3/4 baths, attached and detached 2-car garages, and a large open floor plan with exposed beams, granite counters, and separate den. Chef's kitchen offers stainless appliances including Subzero fridge/freezer, Jenn Air 6-burner stove, built-in espresso machine, and brick backsplash. The primary suite includes stone floors, soaking tub, walk-in closet, and patio access. Outdoors, enjoy a pool, hot tub, pergola, turf, dog run, and private patio with custom lazy Susan table. Set on a half-acre, cul-de-sac with a metal roof and fully fenced/gated pie-shaped lot, this one-of-a-kind property is a true retreat.
Zillow last checked: 8 hours ago
Listing updated: November 14, 2025 at 05:17pm
Listed by:
Mark J Puckett 505-269-6997,
Platinum Properties & Invst.
Bought with:
Melissa Pesina, 39170
Realty ONE Group Concierge
Source: SWMLS,MLS#: 1091129
Facts & features
Interior
Bedrooms & bathrooms
- Bedrooms: 3
- Bathrooms: 3
- Full bathrooms: 2
- 3/4 bathrooms: 1
Primary bedroom
- Level: Main
- Area: 208.38
- Dimensions: 15.1 x 13.8
Bedroom 2
- Level: Main
- Area: 205.2
- Dimensions: 17.1 x 12
Bedroom 3
- Level: Main
- Area: 172.2
- Dimensions: 14 x 12.3
Dining room
- Level: Main
- Area: 254.34
- Dimensions: 16.2 x 15.7
Family room
- Level: Main
- Area: 349.52
- Dimensions: 19.3 x 18.11
Kitchen
- Level: Main
- Area: 191.54
- Dimensions: 15.7 x 12.2
Living room
- Level: Main
- Area: 562.6
- Dimensions: 29 x 19.4
Heating
- Combination, Ductless, Multiple Heating Units
Cooling
- Ductless, Refrigerated
Appliances
- Included: Double Oven, Dishwasher, Free-Standing Gas Range, Refrigerator, Range Hood
- Laundry: Gas Dryer Hookup, Washer Hookup, Dryer Hookup, ElectricDryer Hookup
Features
- Beamed Ceilings, Breakfast Bar, Bookcases, Bathtub, Ceiling Fan(s), Cathedral Ceiling(s), Dual Sinks, Great Room, Garden Tub/Roman Tub, Multiple Living Areas, Main Level Primary, Multiple Primary Suites, Pantry, Soaking Tub, Water Closet(s), Walk-In Closet(s)
- Flooring: Stone, Tile, Wood
- Windows: Double Pane Windows, Insulated Windows
- Has basement: No
- Number of fireplaces: 1
- Fireplace features: Gas Log, Multi-Sided
Interior area
- Total structure area: 3,023
- Total interior livable area: 3,023 sqft
Property
Parking
- Total spaces: 4
- Parking features: Attached, Detached, Finished Garage, Garage
- Attached garage spaces: 4
Features
- Levels: One
- Stories: 1
- Patio & porch: Open, Patio
- Exterior features: Hot Tub/Spa, Private Entrance, Privacy Wall, Private Yard
- Has private pool: Yes
- Pool features: Gunite, Heated, In Ground, Pool Cover
- Has spa: Yes
- Fencing: Gate,Wall
- Has view: Yes
Lot
- Size: 0.49 Acres
- Features: Cul-De-Sac, Landscaped, Views
- Residential vegetation: Grassed
Details
- Additional structures: Kennel/Dog Run, Second Garage, Pergola
- Parcel number: 101506210924631120
- Zoning description: R-1
Construction
Type & style
- Home type: SingleFamily
- Property subtype: Single Family Residence
Materials
- Frame, Stucco
- Foundation: Pillar/Post/Pier
- Roof: Metal,Pitched
Condition
- Resale
- New construction: No
- Year built: 1935
Utilities & green energy
- Sewer: Public Sewer
- Water: Public
- Utilities for property: Cable Available, Electricity Connected, Natural Gas Connected, Phone Available, Sewer Connected, Water Connected
Green energy
- Energy generation: None
Community & neighborhood
Security
- Security features: Security Gate
Location
- Region: Albuquerque
- Subdivision: Sandia View
Other
Other facts
- Listing terms: Cash,Conventional,VA Loan
- Road surface type: Paved
Price history
| Date | Event | Price |
|---|---|---|
| 11/14/2025 | Sold | -- |
Source: | ||
| 10/20/2025 | Pending sale | $798,000$264/sqft |
Source: | ||
| 10/9/2025 | Price change | $798,000-2.1%$264/sqft |
Source: | ||
| 9/10/2025 | Listed for sale | $815,000$270/sqft |
Source: | ||
Public tax history
| Year | Property taxes | Tax assessment |
|---|---|---|
| 2019 | -- | $19,831 +0.3% |
| 2018 | $666 -10.7% | $19,764 -3.4% |
| 2017 | $746 +7.9% | $20,463 +6.1% |
Find assessor info on the county website
Neighborhood: North Valley
Nearby schools
GreatSchools rating
- 8/10Alvarado Elementary SchoolGrades: PK-5Distance: 1.1 mi
- 4/10Taft Middle SchoolGrades: 6-8Distance: 0.5 mi
- 4/10Valley High SchoolGrades: 9-12Distance: 2.4 mi
Schools provided by the listing agent
- Elementary: Alvarado
- Middle: Taft
- High: Valley
Source: SWMLS. This data may not be complete. We recommend contacting the local school district to confirm school assignments for this home.


